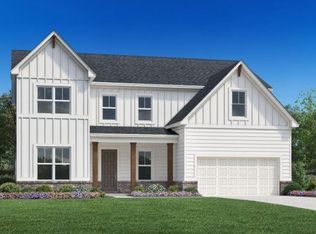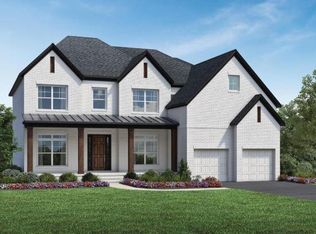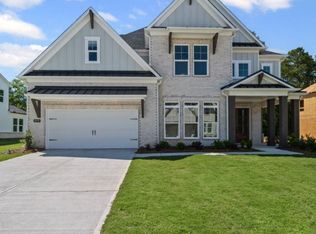Closed
$735,000
6420 Pond View Dr, Cumming, GA 30028
5beds
3,420sqft
Single Family Residence, Residential
Built in 2024
0.49 Acres Lot
$714,900 Zestimate®
$215/sqft
$3,506 Estimated rent
Home value
$714,900
$665,000 - $772,000
$3,506/mo
Zestimate® history
Loading...
Owner options
Explore your selling options
What's special
This home features an award winning floor plan, THE HILLSIDE! A soaring two-story foyer showcases the oak staircase with metal spindles overlooking the great room and accompanied by a casual dining area. The gorgeous kitchen is the perfect environment for entertaining guest with an oversized island and ample counter space. The casual dining area is adjacent to the kitchen and provides a convenient and intimate setting. With 10' ceiling in Great Room and an expansive loft above, the main living space offers plenty of seating and the perfect setting for social gatherings. The large primary bedroom suite offers a large bath and impressive closet space. Guests will enjoy the serenity and seclusion offered by the first-floor bedroom suite with a full bath ensuite. Upstairs boasts of three additional secondary bedrooms. Rough-in plumbing has already been installed for a future finished basement. All of this on a large wooded lot. Amenities - Jr. Olympic Pool, Full Clubhouse, 3 Pickleball Courts, Two Outdoor Fire Pit Areas, Playground, Outdoor Shower, Cabanas at the Pool. Stock photos.
Zillow last checked: 8 hours ago
Listing updated: May 02, 2025 at 10:54pm
Listing Provided by:
Carol Turner,
Toll Brothers Real Estate Inc.
Bought with:
Murali Sunkara, 405621
Virtual Properties Realty.com
Source: FMLS GA,MLS#: 7365362
Facts & features
Interior
Bedrooms & bathrooms
- Bedrooms: 5
- Bathrooms: 5
- Full bathrooms: 4
- 1/2 bathrooms: 1
- Main level bathrooms: 1
- Main level bedrooms: 1
Primary bedroom
- Features: Oversized Master, Split Bedroom Plan
- Level: Oversized Master, Split Bedroom Plan
Bedroom
- Features: Oversized Master, Split Bedroom Plan
Primary bathroom
- Features: Double Vanity, Separate His/Hers, Separate Tub/Shower
Dining room
- Features: None
Kitchen
- Features: Cabinets Stain, Eat-in Kitchen, Kitchen Island, Pantry, Solid Surface Counters, View to Family Room
Heating
- Central, Forced Air, Zoned
Cooling
- Ceiling Fan(s), Central Air, Zoned
Appliances
- Included: Dishwasher, Disposal, Gas Cooktop, Gas Oven, Microwave, Range Hood, Self Cleaning Oven, Tankless Water Heater
- Laundry: Laundry Room, Upper Level
Features
- Double Vanity, Entrance Foyer, Entrance Foyer 2 Story, High Ceilings 9 ft Upper, High Ceilings, High Speed Internet, Tray Ceiling(s), Walk-In Closet(s)
- Flooring: Carpet, Ceramic Tile, Hardwood
- Windows: Double Pane Windows, Insulated Windows
- Basement: None
- Number of fireplaces: 1
- Fireplace features: Blower Fan, Factory Built, Gas Log, Gas Starter
- Common walls with other units/homes: No One Above
Interior area
- Total structure area: 3,420
- Total interior livable area: 3,420 sqft
- Finished area above ground: 3,420
Property
Parking
- Total spaces: 2
- Parking features: Garage, Garage Faces Front, Kitchen Level, Level Driveway
- Garage spaces: 2
- Has uncovered spaces: Yes
Accessibility
- Accessibility features: None
Features
- Levels: Two
- Stories: 2
- Patio & porch: Deck
- Exterior features: Private Yard
- Pool features: None
- Spa features: None
- Fencing: None
- Has view: Yes
- View description: Creek/Stream
- Has water view: Yes
- Water view: Creek/Stream
- Waterfront features: None
- Body of water: None
Lot
- Size: 0.49 Acres
- Dimensions: 80x208x80x208
- Features: Back Yard, Landscaped, Level, Private
Details
- Additional structures: None
- Additional parcels included: 000000
- Parcel number: 144 165
- Other equipment: None
- Horse amenities: None
Construction
Type & style
- Home type: SingleFamily
- Architectural style: Traditional
- Property subtype: Single Family Residence, Residential
Materials
- Cement Siding
- Foundation: Slab
- Roof: Composition
Condition
- New Construction
- New construction: Yes
- Year built: 2024
Details
- Builder name: Toll Brothers
- Warranty included: Yes
Utilities & green energy
- Electric: 220 Volts in Garage
- Sewer: Public Sewer
- Water: Public
- Utilities for property: Cable Available, Electricity Available, Natural Gas Available, Phone Available, Sewer Available, Underground Utilities, Water Available
Green energy
- Energy efficient items: None
- Energy generation: None
Community & neighborhood
Security
- Security features: Smoke Detector(s)
Community
- Community features: Clubhouse, Homeowners Assoc, Near Shopping, Near Trails/Greenway, Playground, Pool, Street Lights
Location
- Region: Cumming
- Subdivision: Southbrooke
HOA & financial
HOA
- Has HOA: Yes
- HOA fee: $1,000 annually
Other
Other facts
- Listing terms: 1031 Exchange,Cash,Conventional,FHA,VA Loan
- Ownership: Fee Simple
- Road surface type: Asphalt
Price history
| Date | Event | Price |
|---|---|---|
| 4/24/2025 | Sold | $735,000-4.4%$215/sqft |
Source: | ||
| 3/22/2025 | Pending sale | $768,995+1.3%$225/sqft |
Source: | ||
| 3/4/2025 | Price change | $758,995-1.3%$222/sqft |
Source: | ||
| 2/19/2025 | Price change | $768,995-2.5%$225/sqft |
Source: | ||
| 2/15/2025 | Price change | $788,995-2.4%$231/sqft |
Source: | ||
Public tax history
Tax history is unavailable.
Neighborhood: Grandview Manor
Nearby schools
GreatSchools rating
- 7/10Matt Elementary SchoolGrades: PK-5Distance: 1.5 mi
- 6/10Liberty Middle SchoolGrades: 6-8Distance: 1.6 mi
- 8/10North Forsyth High SchoolGrades: 9-12Distance: 4.1 mi
Schools provided by the listing agent
- Elementary: Matt
- Middle: Liberty - Forsyth
- High: North Forsyth
Source: FMLS GA. This data may not be complete. We recommend contacting the local school district to confirm school assignments for this home.
Get a cash offer in 3 minutes
Find out how much your home could sell for in as little as 3 minutes with a no-obligation cash offer.
Estimated market value
$714,900


