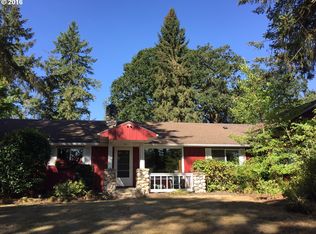Sold
$750,000
6420 NE Mineral Springs Rd, Carlton, OR 97111
4beds
1,832sqft
Residential, Single Family Residence
Built in 1972
10 Acres Lot
$741,200 Zestimate®
$409/sqft
$2,845 Estimated rent
Home value
$741,200
$667,000 - $823,000
$2,845/mo
Zestimate® history
Loading...
Owner options
Explore your selling options
What's special
Hard-to-Find Small Acreage Just Minutes from Town!Discover the ideal blend of country charm and everyday convenience with this 10-acre property just under 5 miles from McMinnville. This single-level ranch-style home offers solid bones and is ready for your updates to make it truly your own.Set up for a variety of uses, the property includes two outbuildings, a fenced garden area, and a dedicated space for poultry. Approximately 3.5 acres are currently in vineyard, but the land is easily adaptable for other farming, gardening, or 4-H projects.Relax on the covered deck and enjoy peaceful hillside views dotted with vines. A beautiful grove of hickory trees adds natural privacy and a sense of serenity to the setting.Whether you're dreaming of a hobby farm, space for kids and animals to roam, or simply more room to breathe, this is a rare opportunity to enjoy country living just minutes from all the amenities McMinnville has to offer.
Zillow last checked: 8 hours ago
Listing updated: June 02, 2025 at 07:36am
Listed by:
Rita Wolff portland@barnes-international.com,
Barnes Portland
Bought with:
Mona Yassine, 201227589
Keller Williams Sunset Corridor
Source: RMLS (OR),MLS#: 712327649
Facts & features
Interior
Bedrooms & bathrooms
- Bedrooms: 4
- Bathrooms: 2
- Full bathrooms: 2
- Main level bathrooms: 2
Primary bedroom
- Level: Main
- Area: 221
- Dimensions: 17 x 13
Bedroom 2
- Level: Main
- Area: 132
- Dimensions: 12 x 11
Bedroom 3
- Level: Main
- Area: 99
- Dimensions: 9 x 11
Bedroom 4
- Level: Main
- Area: 99
- Dimensions: 9 x 11
Dining room
- Level: Main
- Area: 242
- Dimensions: 22 x 11
Kitchen
- Level: Main
- Area: 108
- Width: 9
Living room
- Level: Main
- Area: 374
- Dimensions: 17 x 22
Heating
- Forced Air, Wood Stove
Appliances
- Included: Cooktop, Double Oven, Electric Water Heater
Features
- Tile
- Doors: French Doors
- Windows: Aluminum Frames, Double Pane Windows
- Number of fireplaces: 1
- Fireplace features: Insert
Interior area
- Total structure area: 1,832
- Total interior livable area: 1,832 sqft
Property
Parking
- Total spaces: 2
- Parking features: Driveway, Attached
- Attached garage spaces: 2
- Has uncovered spaces: Yes
Accessibility
- Accessibility features: Main Floor Bedroom Bath, One Level, Accessibility
Features
- Levels: One
- Stories: 1
- Patio & porch: Covered Deck, Deck
- Exterior features: Garden, Yard
- Has view: Yes
- View description: Trees/Woods, Vineyard
Lot
- Size: 10 Acres
- Features: Level, Wooded, Acres 10 to 20
Details
- Additional structures: Outbuilding
- Additional parcels included: 384943, 100991,284310
- Parcel number: 285168
- Zoning: EF-80
Construction
Type & style
- Home type: SingleFamily
- Architectural style: Ranch
- Property subtype: Residential, Single Family Residence
Materials
- Cedar, Lap Siding, Stone
- Roof: Composition
Condition
- Resale
- New construction: No
- Year built: 1972
Utilities & green energy
- Sewer: Septic Tank
- Water: Well
- Utilities for property: Satellite Internet Service
Community & neighborhood
Location
- Region: Carlton
Other
Other facts
- Listing terms: Cash,Conventional,Farm Credit Service,Other
- Road surface type: Paved
Price history
| Date | Event | Price |
|---|---|---|
| 5/30/2025 | Sold | $750,000+3.4%$409/sqft |
Source: | ||
| 5/13/2025 | Pending sale | $725,000+31.8%$396/sqft |
Source: | ||
| 6/24/2020 | Listing removed | $550,000$300/sqft |
Source: Keller Williams Realty Portland Premiere #20425696 Report a problem | ||
| 6/10/2020 | Price change | $550,000-6%$300/sqft |
Source: Keller Williams Realty Portland Premiere #20425696 Report a problem | ||
| 6/2/2020 | Listed for sale | $585,000$319/sqft |
Source: Keller Williams Realty Portland Premiere #20425696 Report a problem | ||
Public tax history
| Year | Property taxes | Tax assessment |
|---|---|---|
| 2024 | $2,820 +2.6% | $239,323 +2.9% |
| 2023 | $2,749 +2% | $232,470 +2.9% |
| 2022 | $2,696 +2.9% | $225,817 +2.9% |
Find assessor info on the county website
Neighborhood: 97111
Nearby schools
GreatSchools rating
- 4/10Wascher Elementary SchoolGrades: K-5Distance: 2 mi
- 5/10Patton Middle SchoolGrades: 6-8Distance: 3.6 mi
- 9/10Mcminnville High SchoolGrades: 9-12Distance: 4.1 mi
Schools provided by the listing agent
- Elementary: Wascher
- Middle: Patton
- High: Mcminnville
Source: RMLS (OR). This data may not be complete. We recommend contacting the local school district to confirm school assignments for this home.
Get pre-qualified for a loan
At Zillow Home Loans, we can pre-qualify you in as little as 5 minutes with no impact to your credit score.An equal housing lender. NMLS #10287.
