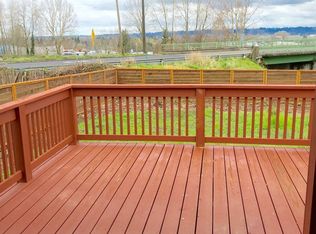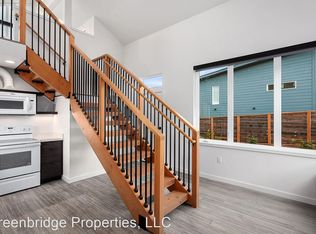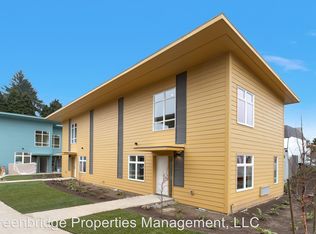Sold
$650,000
6420 NE 41st Ave, Portland, OR 97211
3beds
3,993sqft
Residential, Single Family Residence
Built in 1956
7,405.2 Square Feet Lot
$647,700 Zestimate®
$163/sqft
$3,935 Estimated rent
Home value
$647,700
$615,000 - $687,000
$3,935/mo
Zestimate® history
Loading...
Owner options
Explore your selling options
What's special
Welcome to this distinctive 3-bedroom, 3-bath home that beautifully blends classic Portland architecture with timeless character. A spacious, partially covered atrium greets you at the entry, featuring a wood-burning fireplace and a serene pond with a waterfall—an inviting retreat for year-round relaxation. Inside, custom hardwood floors, built-ins, and a stylish tile entryway set the tone. The main level offers all three bedrooms, including a primary suite, plus two full bathrooms. A dedicated office provides an ideal space for remote work or study. The expansive living room boasts coffered ceilings, large picture windows that fill the space with natural light, and another cozy wood-burning fireplace. The kitchen is equipped with an electric cooktop, wall oven, tile counters, and a charming breakfast nook. A convenient main-level laundry room with a utility sink adds to the home’s practicality. The lower level expands the possibilities with a 3/4 bath, a large flex space with a built-in bar, and nearly 1,000 square feet of unfinished space ready to customize. An additional dryer hookup offers extra convenience.Outside, enjoy a low-maintenance yard designed for easy living. Located just minutes from Fern Hill Park and PDX, this home is a true Portland gem.
Zillow last checked: 8 hours ago
Listing updated: November 06, 2025 at 12:58am
Listed by:
Lucas Walters #AGENT_EMAIL,
Keller Williams Premier Partners
Bought with:
Dawn Barry-Griffin, 200003041
Oregon First
Source: RMLS (OR),MLS#: 418312885
Facts & features
Interior
Bedrooms & bathrooms
- Bedrooms: 3
- Bathrooms: 3
- Full bathrooms: 3
- Main level bathrooms: 2
Primary bedroom
- Features: Ceiling Fan, Hardwood Floors, Closet
- Level: Main
Bedroom 2
- Features: Builtin Features, Hardwood Floors
- Level: Main
Bedroom 3
- Features: Ceiling Fan, Hardwood Floors
- Level: Main
Dining room
- Features: Formal
- Level: Main
Kitchen
- Features: Dishwasher, Builtin Oven
- Level: Main
Living room
- Features: Fireplace, Hardwood Floors
- Level: Main
Office
- Level: Main
Heating
- Forced Air, Fireplace(s)
Cooling
- Central Air
Appliances
- Included: Built In Oven, Cooktop, Dishwasher, Free-Standing Refrigerator, Plumbed For Ice Maker, Stainless Steel Appliance(s), Electric Water Heater
Features
- Ceiling Fan(s), Sink, Built-in Features, Formal, Closet, Tile
- Flooring: Hardwood
- Windows: Double Pane Windows, Vinyl Frames
- Basement: Partially Finished,Storage Space
- Number of fireplaces: 2
- Fireplace features: Wood Burning
Interior area
- Total structure area: 3,993
- Total interior livable area: 3,993 sqft
Property
Parking
- Total spaces: 2
- Parking features: Attached
- Attached garage spaces: 2
Features
- Stories: 2
- Patio & porch: Covered Patio
- Exterior features: Yard
- Fencing: Fenced
- Has view: Yes
- View description: Territorial
Lot
- Size: 7,405 sqft
- Features: Level, SqFt 7000 to 9999
Details
- Parcel number: R293190
Construction
Type & style
- Home type: SingleFamily
- Architectural style: Custom Style
- Property subtype: Residential, Single Family Residence
Materials
- Wood Siding
- Roof: Composition
Condition
- Resale
- New construction: No
- Year built: 1956
Utilities & green energy
- Gas: Gas
- Sewer: Public Sewer
- Water: Public
Community & neighborhood
Location
- Region: Portland
Other
Other facts
- Listing terms: Call Listing Agent,Cash,Conventional,FHA,VA Loan
- Road surface type: Paved
Price history
| Date | Event | Price |
|---|---|---|
| 11/5/2025 | Sold | $650,000+0%$163/sqft |
Source: | ||
| 10/6/2025 | Pending sale | $649,900$163/sqft |
Source: | ||
| 10/2/2025 | Listed for sale | $649,900$163/sqft |
Source: | ||
Public tax history
| Year | Property taxes | Tax assessment |
|---|---|---|
| 2025 | $9,593 +3.7% | $356,020 +3% |
| 2024 | $9,248 +4% | $345,660 +3% |
| 2023 | $8,893 +2.2% | $335,600 +3% |
Find assessor info on the county website
Neighborhood: Concordia
Nearby schools
GreatSchools rating
- 8/10Rigler Elementary SchoolGrades: K-5Distance: 1.1 mi
- 10/10Beaumont Middle SchoolGrades: 6-8Distance: 1.5 mi
- 4/10Leodis V. McDaniel High SchoolGrades: 9-12Distance: 2.7 mi
Schools provided by the listing agent
- Elementary: Rigler
- Middle: Beaumont
- High: Leodis Mcdaniel
Source: RMLS (OR). This data may not be complete. We recommend contacting the local school district to confirm school assignments for this home.
Get a cash offer in 3 minutes
Find out how much your home could sell for in as little as 3 minutes with a no-obligation cash offer.
Estimated market value
$647,700
Get a cash offer in 3 minutes
Find out how much your home could sell for in as little as 3 minutes with a no-obligation cash offer.
Estimated market value
$647,700


