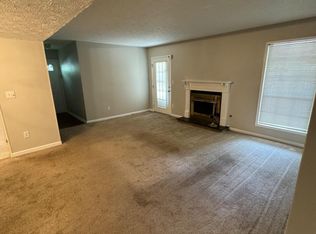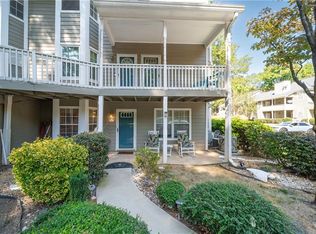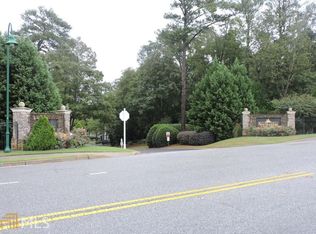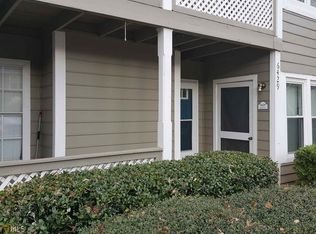Closed
$148,000
6420 Magnolia Way, Morrow, GA 30260
2beds
1,238sqft
Condominium
Built in 1984
-- sqft lot
$148,900 Zestimate®
$120/sqft
$1,569 Estimated rent
Home value
$148,900
$125,000 - $177,000
$1,569/mo
Zestimate® history
Loading...
Owner options
Explore your selling options
What's special
Welcome to your new home sweet home! This spacious 2-bedroom, 2-bathroom condo on the ground floor is a true gem with fresh paint, new carpet and sparkling clean. Nestled in a prime location, this unit offers the perfect blend of comfort and convenient living. As you step inside, you'll be greeted by a spacious living area with an open floor plan that seamlessly connects the living room to the dining area, making it ideal for both entertaining and everyday living. The ample size bedrooms have plenty of closet space. One of the special features of this condo is the patio, providing you with your own outdoor space to enjoy morning coffee and the beautiful weather. There is also a storage closet on the porch. This condo offers a great location close to the airport, I-75, shopping centers, and a variety of restaurants, you'll have everything you need close by.
Zillow last checked: 8 hours ago
Listing updated: July 22, 2025 at 02:22pm
Listed by:
Margie Burdett 404-790-2967,
Harry Norman Realtors,
Margie Burdett 404-790-2967,
Harry Norman Realtors
Bought with:
Andrea Williams, 361796
Keller Williams Realty First Atlanta
Source: GAMLS,MLS#: 10461822
Facts & features
Interior
Bedrooms & bathrooms
- Bedrooms: 2
- Bathrooms: 2
- Full bathrooms: 2
- Main level bathrooms: 2
- Main level bedrooms: 2
Kitchen
- Features: Pantry
Heating
- Central
Cooling
- Central Air
Appliances
- Included: Dishwasher, Gas Water Heater, Refrigerator
- Laundry: Other
Features
- Tile Bath, Walk-In Closet(s)
- Flooring: Carpet, Laminate
- Windows: Bay Window(s)
- Basement: None
- Number of fireplaces: 1
- Fireplace features: Family Room, Gas Log, Gas Starter, Living Room
- Common walls with other units/homes: End Unit
Interior area
- Total structure area: 1,238
- Total interior livable area: 1,238 sqft
- Finished area above ground: 1,238
- Finished area below ground: 0
Property
Parking
- Total spaces: 2
- Parking features: Guest, Off Street
Features
- Levels: One
- Stories: 1
- Body of water: None
Lot
- Features: None
- Residential vegetation: Cleared
Details
- Parcel number: 12114C B006 C01
Construction
Type & style
- Home type: Condo
- Architectural style: Other
- Property subtype: Condominium
- Attached to another structure: Yes
Materials
- Other
- Foundation: Slab
- Roof: Composition
Condition
- Resale
- New construction: No
- Year built: 1984
Utilities & green energy
- Sewer: Public Sewer
- Water: Public
- Utilities for property: Cable Available, Electricity Available, Natural Gas Available, Phone Available, Water Available
Community & neighborhood
Community
- Community features: Pool, Sidewalks, Street Lights, Tennis Court(s), Near Public Transport, Walk To Schools
Location
- Region: Morrow
- Subdivision: North Ridge
HOA & financial
HOA
- Has HOA: Yes
- HOA fee: $4,650 annually
- Services included: Maintenance Structure, Maintenance Grounds, Pest Control, Swimming, Tennis, Trash, Water
Other
Other facts
- Listing agreement: Exclusive Right To Sell
- Listing terms: Cash,Conventional
Price history
| Date | Event | Price |
|---|---|---|
| 7/18/2025 | Sold | $148,000-4.5%$120/sqft |
Source: | ||
| 7/7/2025 | Pending sale | $154,900$125/sqft |
Source: | ||
| 5/15/2025 | Price change | $154,900-6.1%$125/sqft |
Source: | ||
| 2/18/2025 | Listed for sale | $165,000+534.6%$133/sqft |
Source: | ||
| 8/10/2009 | Sold | $26,000+13.5%$21/sqft |
Source: Public Record | ||
Public tax history
| Year | Property taxes | Tax assessment |
|---|---|---|
| 2024 | $719 +181.7% | $60,720 +15.3% |
| 2023 | $255 -34.1% | $52,640 +29.3% |
| 2022 | $387 +80.9% | $40,720 +42.8% |
Find assessor info on the county website
Neighborhood: 30260
Nearby schools
GreatSchools rating
- 4/10Morrow Elementary SchoolGrades: PK-5Distance: 0.7 mi
- 5/10Morrow Middle SchoolGrades: 6-8Distance: 1.5 mi
- 4/10Morrow High SchoolGrades: 9-12Distance: 1.7 mi
Schools provided by the listing agent
- Elementary: Morrow
- Middle: Morrow
- High: Morrow
Source: GAMLS. This data may not be complete. We recommend contacting the local school district to confirm school assignments for this home.
Get a cash offer in 3 minutes
Find out how much your home could sell for in as little as 3 minutes with a no-obligation cash offer.
Estimated market value
$148,900
Get a cash offer in 3 minutes
Find out how much your home could sell for in as little as 3 minutes with a no-obligation cash offer.
Estimated market value
$148,900



