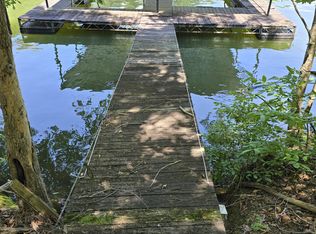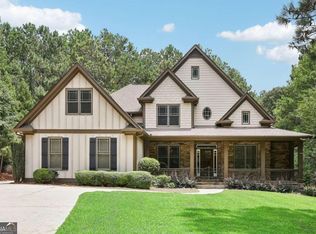Closed
$575,000
6420 Little Mill Rd, Gainesville, GA 30506
5beds
--sqft
Single Family Residence
Built in 2003
1.15 Acres Lot
$614,000 Zestimate®
$--/sqft
$2,558 Estimated rent
Home value
$614,000
$583,000 - $651,000
$2,558/mo
Zestimate® history
Loading...
Owner options
Explore your selling options
What's special
NEW Bright, and Fresh! That's the feeling you'll get as you enter this well-kept home. 1.15 acres places this house off the road offering a private and serene setting surrounded by beautiful trees & flowering plants. Relax on the front porch and take it all in.... Open, 2 story foyer welcomes you with a spacious dining area and into the open concept living space with wood-burning fireplace. Refinished real hard wood floors continue into the open kitchen with LG stainless appliances, seamless Corian countertops and high quality cabinetry. Step out onto the deck to view the large backyard and peek at the lake (very clear views in the fall/winter) ... So much light pouring in from that wall of windows! You will also find a full bedroom and bath currently being used as an office on the main floor. Up the open hardwood stairs you will find an oversized master suite pouring in light from another amazing wall of windows - complete with sitting area, sparkling bathroom and roomy walk-in closet. Down the hall leads you to 2 additional bedrooms with large windows and Jack-and-Jill bath. The bedroom on the right also has a great walk-in closet. Head back downstairs and into the just-finished basement complete with full bathroom, family room and space that can be used as a 5th bedroom. Of course this level has the same wall of windows as the main and upper floor - and leads out to the large, fully fenced backyard. This home sits on a peninsula amongst million $$$ homes. Walking distance to Lake access and views. 6 minute drive to Charleston Park with boat launch, hiking trails, lake access and picnic facilities. Shopping and easy freeway access. 2021 Co NEW roof, interior and exterior paint, 2 Trane HVAC systems, water heater, refinished hardwood floors on main, carpet in bedrooms, LG gas oven, microwave and dishwasher. 2022 Co NEW LG refrigerator, backyard fencing, Trane HVAC system in basement, landscaping, and GutterGuards. 2023 Co NEW windows in master bedroom, Finished & permitted basement. Modern lighting & fan fixtures throughout. Updated plumbing and electrical outlets.
Zillow last checked: 8 hours ago
Listing updated: March 13, 2025 at 11:42am
Listed by:
Mary Hoffman 661-857-2022,
Keller Williams Realty North Atlanta
Bought with:
Tina Robbins, 148387
Robbins Realty, Inc.
Source: GAMLS,MLS#: 10175166
Facts & features
Interior
Bedrooms & bathrooms
- Bedrooms: 5
- Bathrooms: 4
- Full bathrooms: 4
- Main level bathrooms: 1
- Main level bedrooms: 1
Kitchen
- Features: Breakfast Bar, Pantry, Solid Surface Counters
Heating
- Central, Forced Air, Heat Pump, Natural Gas
Cooling
- Ceiling Fan(s), Central Air
Appliances
- Included: Dishwasher, Microwave, Refrigerator
- Laundry: Upper Level
Features
- High Ceilings, Tray Ceiling(s), Walk-In Closet(s)
- Flooring: Carpet, Hardwood, Tile
- Windows: Bay Window(s), Double Pane Windows
- Basement: Bath Finished,Daylight,Exterior Entry,Finished,Full,Interior Entry
- Number of fireplaces: 1
- Fireplace features: Factory Built, Family Room, Gas Starter
- Common walls with other units/homes: No Common Walls
Interior area
- Total structure area: 0
- Finished area above ground: 0
- Finished area below ground: 0
Property
Parking
- Total spaces: 2
- Parking features: Attached, Garage, Garage Door Opener, Kitchen Level, Side/Rear Entrance
- Has attached garage: Yes
Features
- Levels: Three Or More
- Stories: 3
- Patio & porch: Deck
- Fencing: Back Yard
- Has view: Yes
- View description: Lake
- Has water view: Yes
- Water view: Lake
- Waterfront features: No Dock Or Boathouse
- Body of water: Lanier
Lot
- Size: 1.15 Acres
- Features: Private
Details
- Parcel number: 284 155
- Special conditions: Agent Owned
Construction
Type & style
- Home type: SingleFamily
- Architectural style: Bungalow/Cottage
- Property subtype: Single Family Residence
Materials
- Concrete, Stone
- Roof: Composition
Condition
- Resale
- New construction: No
- Year built: 2003
Utilities & green energy
- Electric: 220 Volts
- Sewer: Septic Tank
- Water: Public
- Utilities for property: Cable Available, Electricity Available, Natural Gas Available, Phone Available, Water Available
Community & neighborhood
Security
- Security features: Carbon Monoxide Detector(s), Smoke Detector(s)
Community
- Community features: None
Location
- Region: Gainesville
- Subdivision: The Quarry
HOA & financial
HOA
- Has HOA: Yes
- Services included: Other
Other
Other facts
- Listing agreement: Exclusive Agency
Price history
| Date | Event | Price |
|---|---|---|
| 7/21/2023 | Sold | $575,000+3.6% |
Source: | ||
| 6/27/2023 | Pending sale | $555,000 |
Source: | ||
| 6/27/2023 | Listed for sale | $555,000 |
Source: | ||
| 6/21/2023 | Pending sale | $555,000 |
Source: | ||
| 6/16/2023 | Listed for sale | $555,000+18.6% |
Source: | ||
Public tax history
| Year | Property taxes | Tax assessment |
|---|---|---|
| 2024 | $5,600 +30.3% | $228,380 +30.8% |
| 2023 | $4,298 +24% | $174,628 +34.1% |
| 2022 | $3,466 +11% | $130,232 +15.2% |
Find assessor info on the county website
Neighborhood: 30506
Nearby schools
GreatSchools rating
- 5/10Chattahoochee Elementary SchoolGrades: PK-5Distance: 3.9 mi
- 5/10Little Mill Middle SchoolGrades: 6-8Distance: 0.5 mi
- 6/10East Forsyth High SchoolGrades: 9-12Distance: 1.9 mi
Schools provided by the listing agent
- Elementary: Chattahoochee
- Middle: Little Mill
- High: East Forsyth
Source: GAMLS. This data may not be complete. We recommend contacting the local school district to confirm school assignments for this home.
Get a cash offer in 3 minutes
Find out how much your home could sell for in as little as 3 minutes with a no-obligation cash offer.
Estimated market value$614,000
Get a cash offer in 3 minutes
Find out how much your home could sell for in as little as 3 minutes with a no-obligation cash offer.
Estimated market value
$614,000

