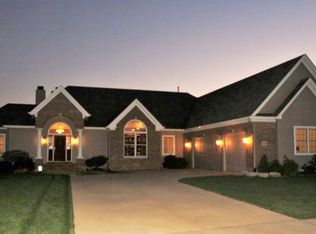Gorgeous home. Great room opens to western facing rear yard. Spectacular cherry kitchen, granite countertops. Den has cherry builtins. Full daylight basement. Sixth BR in basement is 15 x 10. Sunrise in this foyer is awesome. Very cool home theater too. Tons of room and very beautiful. 2nd br on main has full bath too. Owner agrees to fix any maintenance issues agreed to by buyers & sellers prior to closing. No sign at owner's request.
This property is off market, which means it's not currently listed for sale or rent on Zillow. This may be different from what's available on other websites or public sources.

