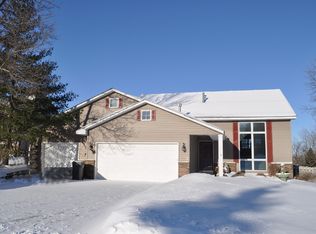Closed
$430,000
6420 Duck Lake Rd, Eden Prairie, MN 55346
4beds
1,874sqft
Single Family Residence
Built in 1985
0.28 Acres Lot
$436,000 Zestimate®
$229/sqft
$2,727 Estimated rent
Home value
$436,000
$397,000 - $480,000
$2,727/mo
Zestimate® history
Loading...
Owner options
Explore your selling options
What's special
Discover your move-in ready home in the highly coveted Eden Prairie School District, just steps from the Minnetonka School District bus stop. The main level boasts an inviting open floor plan with a recently renovated kitchen featuring custom cherry cabinetry, quartz countertops, and GE appliances. The generous living and dining areas offer natural light and views of both the front and back yards. Enjoy summers on the spacious deck with breathtaking sunset views. The main level also includes two bedrooms with large walk-in closets and a full bathroom. The versatile lower level includes a cozy family room with a fireplace and direct access to the backyard, perfect for relaxing or entertaining. Two additional bedrooms and a full bathroom complete this space. Outdoor enthusiasts will appreciate the proximity to multiple trail systems, including Edenbrook and Purgatory Park, and the convenience of nearby shopping, dining, and easy access to Highway 62 makes this a great place to call home! Over $75,000 in improvements have been made since 2020, including a full kitchen remodel, updated flooring, new electrical service, and new roofing & gutters. For a detailed list please see the features and updates in the supplements.
Zillow last checked: 8 hours ago
Listing updated: October 25, 2025 at 11:13pm
Listed by:
Kimberly Reeves 612-965-0828,
Keller Williams Premier Realty Lake Minnetonka,
Bethany Nelson 763-257-9770
Bought with:
Allison Osen
Keller Williams Premier Realty
Source: NorthstarMLS as distributed by MLS GRID,MLS#: 6572314
Facts & features
Interior
Bedrooms & bathrooms
- Bedrooms: 4
- Bathrooms: 2
- Full bathrooms: 2
Bedroom 1
- Level: Upper
- Area: 154 Square Feet
- Dimensions: 14x11
Bedroom 2
- Level: Upper
- Area: 99 Square Feet
- Dimensions: 11x9
Bedroom 3
- Level: Lower
- Area: 100 Square Feet
- Dimensions: 10x10
Bedroom 4
- Level: Lower
- Area: 143 Square Feet
- Dimensions: 13x11
Dining room
- Level: Upper
- Area: 99 Square Feet
- Dimensions: 11x9
Family room
- Level: Lower
- Area: 322 Square Feet
- Dimensions: 23x14
Kitchen
- Level: Upper
- Area: 110 Square Feet
- Dimensions: 11x10
Living room
- Level: Upper
- Area: 182 Square Feet
- Dimensions: 14x13
Heating
- Forced Air
Cooling
- Central Air
Appliances
- Included: Dishwasher, Disposal, Dryer, Exhaust Fan, Freezer, Humidifier, Gas Water Heater, Microwave, Range, Refrigerator, Washer
Features
- Basement: Daylight,Drain Tiled,Finished,Sump Pump,Walk-Out Access
- Number of fireplaces: 1
- Fireplace features: Family Room, Wood Burning
Interior area
- Total structure area: 1,874
- Total interior livable area: 1,874 sqft
- Finished area above ground: 1,024
- Finished area below ground: 850
Property
Parking
- Total spaces: 2
- Parking features: Attached, Asphalt
- Attached garage spaces: 2
Accessibility
- Accessibility features: None
Features
- Levels: Multi/Split
- Patio & porch: Deck, Patio
- Fencing: Partial
Lot
- Size: 0.28 Acres
- Dimensions: 80 x 152
- Features: Many Trees
Details
- Foundation area: 850
- Parcel number: 0511622230039
- Zoning description: Residential-Single Family
Construction
Type & style
- Home type: SingleFamily
- Property subtype: Single Family Residence
Materials
- Vinyl Siding
- Roof: Age 8 Years or Less,Asphalt
Condition
- Age of Property: 40
- New construction: No
- Year built: 1985
Utilities & green energy
- Gas: Natural Gas
- Sewer: City Sewer/Connected
- Water: City Water/Connected
Community & neighborhood
Location
- Region: Eden Prairie
- Subdivision: Woodlawn Heights
HOA & financial
HOA
- Has HOA: No
Price history
| Date | Event | Price |
|---|---|---|
| 10/21/2024 | Sold | $430,000+1.2%$229/sqft |
Source: | ||
| 9/16/2024 | Pending sale | $425,000$227/sqft |
Source: | ||
| 9/12/2024 | Listed for sale | $425,000+91.4%$227/sqft |
Source: | ||
| 5/9/2002 | Sold | $222,000+62%$118/sqft |
Source: Public Record Report a problem | ||
| 6/13/1997 | Sold | $137,000$73/sqft |
Source: Public Record Report a problem | ||
Public tax history
| Year | Property taxes | Tax assessment |
|---|---|---|
| 2025 | $4,639 +3.8% | $400,800 +1% |
| 2024 | $4,471 +0.2% | $396,900 |
| 2023 | $4,461 +7.8% | $396,900 +0.9% |
Find assessor info on the county website
Neighborhood: 55346
Nearby schools
GreatSchools rating
- 8/10Prairie View Elementary SchoolGrades: PK-5Distance: 0.8 mi
- 7/10Central Middle SchoolGrades: 6-8Distance: 2.3 mi
- 10/10Eden Prairie High SchoolGrades: 9-12Distance: 1 mi
Get a cash offer in 3 minutes
Find out how much your home could sell for in as little as 3 minutes with a no-obligation cash offer.
Estimated market value
$436,000
