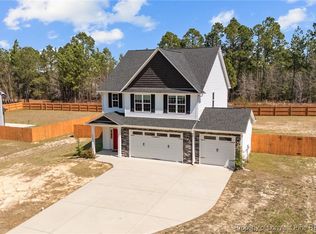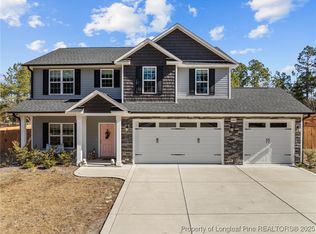Welcome to the Ashley from Strickland Custom Homes. The Ashley floor plan is a well thought out open plan with 4 bedrooms and 2.5 baths, bonus room and study and 3 car garage!! Over 2100 sqft. Granite counter tops with Tile back splash and Center Island, upstairs master bedroom with huge bonus room and rear covered porch is great for entertaining. Laundry room is upstairs. Conveniently located to Fort Bragg and Camp McCall. Call listing agent for details! See documents for lot dimensions and layout. New lots might not show up on GIS yet. Pictures are of a similar home that might have some upgrades, this home has just started construction. Limited site work at this time
This property is off market, which means it's not currently listed for sale or rent on Zillow. This may be different from what's available on other websites or public sources.


