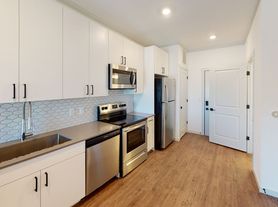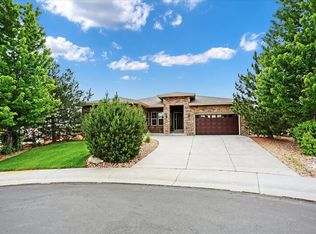**FIRST MONTH'S RENT IS FREE!
Welcome to your dream home in Castle Rock, CO! This stunning 3-bedroom, 3-bathroom property is a perfect blend of comfort and modern living. The house boasts a variety of amenities including a water heater, on-site laundry, a spacious living room with hardwood flooring, and a cozy family room. The house is situated on a corner lot and features a patio, a dining room, and a breakfast nook for your morning coffee. The finished basement adds extra living space. The house has been newly renovated and features high/vaulted ceilings, an office/den, and a walk-in closet. NEW! Snow blower and NEW! lawn mower, along with other yard care tools, are included and conveniently stored in the garage. As a resident, you will also enjoy access to a fitness center, clubhouse, and pool. Plus, water, sewer, and solar plans are included with a utility fee at a very attractive price. This is a home where you can live, work, and play in style.
LEASING DETAILS
*Approved application require at least 5 business days, regardless of the unit available date. Availability date is subject to change.
PET POLICY:
*Up to 2 pets allowed
*$300 Refundable Pet Deposit
*Monthly pet rent of $35 or 1.5% of rent, whichever is greater
If application includes an animal, all applicants are required to indicate an animal status on OurPetPolicy and is subject to approval.
UTILITY POLICY:
*$80/monthly covering water and sewer
*$140/mo solar panels
*Gas and trash not included tenants must retain the account for the entire lease.
*Resident Package - Tenants choice (more info below)
Option 1 - $16
Option 2 - $30
MOVE IN COSTS:
*Refundable Security Deposit: Equivalent to one month's rent
*Lease Initiation Fee: Equivalent to 15% of one month's rent ($250 minimum)
APPLICATION INFORMATION:
Application processing time is 1-3 business days. Please review Keyrenter's Application Criteria prior to applying.
Approved application require at least 5 business days, regardless of the unit available date. Availability date is subject to change.
Other terms, fees, and conditions may apply. All information is deemed reliable but not guaranteed and is subject to change. Rent is subject to change.
The prospective tenant has the right to provide to the landlord a portable screening report, as defined in Section 38-12-902(2.5), Colorado Revised Statutes; and
If the prospective tenant provides the landlord with a portable tenant screening report, the landlord is prohibited from: Charging the prospective tenant a rental application fee; or
Charging the prospective tenant a fee for the landlord to access or use the portal tenant screening report
RESIDENT BENEFITS PACKAGE
Each Keyrenter resident is automatically enrolled in our Residents Benefits Package. Tenant will select their choice of package:
RBP #1 - $16
- Positive credit reporting
- Online portal that offers no additional fees when paying rent via ACH (saving you $2.49 per online payment)
- Z-Inspector to provide the option of self-completed property inspections
- 24/7 after-hours maintenance coverage
- Home Buying Assistance for those who want to move onto homeownership, we'll help you get there.
- Propertymeld Platform for easy reporting and tracking of maintenance concerns.
RBP #2 - $30
- Everything included In Option One
- PLUSFilter Delivery Service - Changing filters is as easy as opening the front door. This service helps you save up to $250/year and reduces the hassles of repairs.
- Resident Rewards Program - Rent day is now rewards day. You'll get cash, gift cards, and exclusive discounts you can use to save up to$4500/year on everyday expenses.
- $1M Identity Protection - 1 in 4 Americans are victims of identity fraud. All adult leaseholders get SIM coverage backed by AIG, monitoring through IBM's Watson, and a dedicated, US-based Identity Restoration Specialist.
Your application is not considered "complete" until you have completed the following:
Pre-approval process
Viewed the property
Completed application for all applicants and paid application fees
Keyrenter Denver processes complete applications on a first come, first serve basis.
Keyrenter Denver
4300 N Harlan St. Wheat Ridge, CO 80033
By submitting your information on this page you consent to being contacted by the Property Manager and RentEngine via SMS, phone, or email.
House for rent
Special offer
$3,300/mo
6420 Agave Ave, Castle Rock, CO 80108
3beds
4,700sqft
Price may not include required fees and charges.
Single family residence
Available now
Cats, dogs OK
-- A/C
In unit laundry
2 Parking spaces parking
Solar
What's special
Finished basementCorner lotCozy family roomDining roomOn-site laundryWalk-in closetBreakfast nook
- 77 days |
- -- |
- -- |
Travel times
Looking to buy when your lease ends?
With a 6% savings match, a first-time homebuyer savings account is designed to help you reach your down payment goals faster.
Offer exclusive to Foyer+; Terms apply. Details on landing page.
Facts & features
Interior
Bedrooms & bathrooms
- Bedrooms: 3
- Bathrooms: 3
- Full bathrooms: 3
Rooms
- Room types: Breakfast Nook, Dining Room, Family Room, Office
Heating
- Solar
Appliances
- Included: Dryer, Washer
- Laundry: In Unit
Features
- Walk In Closet
- Flooring: Hardwood
- Has basement: Yes
Interior area
- Total interior livable area: 4,700 sqft
Property
Parking
- Total spaces: 2
- Details: Contact manager
Features
- Patio & porch: Patio
- Exterior features: Garbage not included in rent, Gas not included in rent, Heating: Solar, Lawn, Utilities fee required, Walk In Closet
- Has private pool: Yes
Details
- Parcel number: 234920403001
Construction
Type & style
- Home type: SingleFamily
- Property subtype: Single Family Residence
Community & HOA
Community
- Features: Fitness Center
HOA
- Amenities included: Fitness Center, Pool
Location
- Region: Castle Rock
Financial & listing details
- Lease term: 1 Year
Price history
| Date | Event | Price |
|---|---|---|
| 9/17/2025 | Price change | $3,300-2.9%$1/sqft |
Source: Zillow Rentals | ||
| 8/15/2025 | Price change | $3,400-2.9%$1/sqft |
Source: Zillow Rentals | ||
| 7/29/2025 | Listed for rent | $3,500$1/sqft |
Source: Zillow Rentals | ||
| 4/21/2018 | Sold | $504,069$107/sqft |
Source: Agent Provided | ||
Neighborhood: 80108
- Special offer! FIRST MONTH'S RENT IS FREE!Expires October 30, 2025

