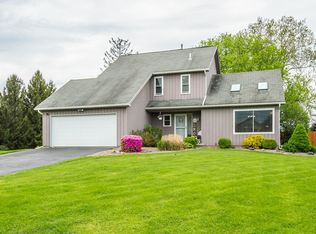Don't miss this one, its a beauty! Stunning Split-Level home has been enjoyed and cared for by the original owners of 31 years. Inviting and open front porch welcomes you. Inside you'll find gorgeous dining room hardwoods and spacious family room with vaulted ceiling~skylights providing abundance of natural light~gas fireplace to keep it cozy and warm in the winter! Updated kitchen with quartz counters & stone backsplash. Bedrooms all with ceiling fans and good amount of closet space. Bathrooms with marble vanity counters and new light fixtures. Partially finished lower level provides extra space! Basement laundry(washer & dryer included!)and cedar closet. Over-sized/deep 2 car garage. Huge storage shed(12x12)w/electric~Back deck w/privacy fence overlooks flat & wooded yard~You'll love it
This property is off market, which means it's not currently listed for sale or rent on Zillow. This may be different from what's available on other websites or public sources.
