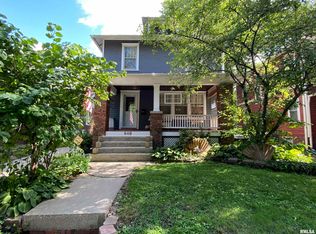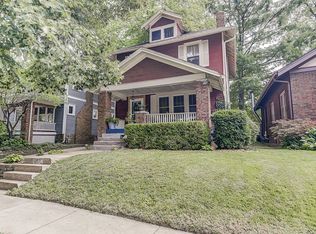Charming bungalow in desirable Historic West Side neighborhood close to Washington Park. Refinished original hardwoods and tile throughout. Beautiful unique ceiling fans in each room. Custom Gary Bryan cabinets in updated kitchen. Bathroom recently remodeled with granite vanity. Two-year-old custom deck provides a restful shaded retreat. Wide front porch with swing provides a view of the neighborhood. Large windows in each room. All exterior wood trim freshly painted this year. Full basement with laundry, storage and room for all your projects. This home is immaculate.
This property is off market, which means it's not currently listed for sale or rent on Zillow. This may be different from what's available on other websites or public sources.

