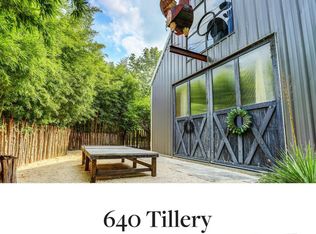UPGRADED Cottage in beautiful East Austin. ENJOY PRIVACY and a Large fenced back yard ideal for PET or vegetable gardening just FIVE minutes from downtown! You can avoid Austin Traffic and enjoy the Bicycle trail-lane outside your door! House is located within walking distance to restaurants, cafes and music venues. - Spacious Living and dining room with original wood floors - 1 Spacious bedroom - Original wood floors - 1 bath with shower / bathtub - Kitchen with NEW gas stove, refrigerator, and IKEA cabinets - Utility room with clothes washer and drier - NEW ENERGY STAR AC units (City of Austin Energy Star!) - NEW ceiling fans and lighting throughout - 2 SECURED Parking spaces on property - Cottage : 812 SqFt. - Large lot: 50x200 SqFt - Large fenced back yard - City Bicycle Path Steps from house -Steps from Coffee House and Restaurants Tenant Pays for all utilities.
This property is off market, which means it's not currently listed for sale or rent on Zillow. This may be different from what's available on other websites or public sources.
