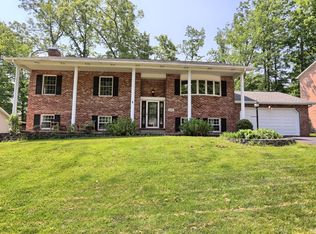Sold for $418,000
$418,000
642 Stoneledge Rd, State College, PA 16803
4beds
2,315sqft
Single Family Residence
Built in 1984
10,530 Square Feet Lot
$434,000 Zestimate®
$181/sqft
$2,633 Estimated rent
Home value
$434,000
$412,000 - $456,000
$2,633/mo
Zestimate® history
Loading...
Owner options
Explore your selling options
What's special
Located on a lovely street close to State College's best shopping and amenities, this attractive home has a versatile and appealing floor plan. When you walk through the front door you will love the vaulted ceiling in the great room and the large picture windows. The kitchen is large enough for an eat-in area, but the home also has a separate dining room for all your gatherings. On the upper level, in addition to the primary bedroom with ensuite bathroom, there are three other bedrooms with one bedroom adjacent to the primary that could also serve as a perfect nursery or private study. Downstairs the family room has meticulously crafted Judges paneling and the propane stove sits on an all brick hearth. The unfinished lower level provides space for storage and the potential for more finished space. There is also a three-season sunroom plus a screened covered porch to enjoy the lovely backyard which also has a storage or potting shed and a fruitful garden that gets great light!
Zillow last checked: 8 hours ago
Listing updated: December 20, 2024 at 06:41am
Listed by:
Chris Turley 814-880-2308,
Kissinger, Bigatel & Brower,
Listing Team: Erin Calandra-Witmer, Lindsey Byers & Chris Turley Team,Co-Listing Team: Erin Calandra-Witmer, Lindsey Byers & Chris Turley Team,Co-Listing Agent: Cynthia Williams 609-214-3340,
Kissinger, Bigatel & Brower
Bought with:
Peter Chiarkas, AB067116
Kissinger, Bigatel & Brower
Source: Bright MLS,MLS#: PACE2512242
Facts & features
Interior
Bedrooms & bathrooms
- Bedrooms: 4
- Bathrooms: 3
- Full bathrooms: 2
- 1/2 bathrooms: 1
Basement
- Area: 762
Heating
- Baseboard, Electric, Propane
Cooling
- Ductless, Electric
Appliances
- Included: Electric Water Heater
- Laundry: In Basement
Features
- Formal/Separate Dining Room, Eat-in Kitchen, Primary Bath(s), Vaulted Ceiling(s), Wood Walls
- Flooring: Carpet, Luxury Vinyl
- Basement: Unfinished,Workshop
- Number of fireplaces: 1
- Fireplace features: Gas/Propane
Interior area
- Total structure area: 2,933
- Total interior livable area: 2,315 sqft
- Finished area above ground: 2,171
- Finished area below ground: 144
Property
Parking
- Total spaces: 4
- Parking features: Storage, Garage Faces Front, Attached, Driveway
- Attached garage spaces: 2
- Uncovered spaces: 2
- Details: Garage Sqft: 600
Accessibility
- Accessibility features: None
Features
- Levels: Multi/Split,Four
- Stories: 4
- Patio & porch: Porch, Screened, Screened Porch
- Pool features: None
Lot
- Size: 10,530 sqft
Details
- Additional structures: Above Grade, Below Grade
- Parcel number: 18015A,116,0000
- Zoning: R
- Special conditions: Standard
Construction
Type & style
- Home type: SingleFamily
- Property subtype: Single Family Residence
Materials
- Brick, Vinyl Siding
- Foundation: Block
- Roof: Shingle
Condition
- New construction: No
- Year built: 1984
Utilities & green energy
- Sewer: Public Sewer
- Water: Public
Community & neighborhood
Location
- Region: State College
- Subdivision: Park Forest Village
- Municipality: PATTON TWP
Other
Other facts
- Listing agreement: Exclusive Right To Sell
- Listing terms: Cash,Conventional,FHA,VA Loan
- Ownership: Fee Simple
Price history
| Date | Event | Price |
|---|---|---|
| 12/20/2024 | Sold | $418,000-1.6%$181/sqft |
Source: | ||
| 11/18/2024 | Pending sale | $425,000$184/sqft |
Source: | ||
| 11/12/2024 | Price change | $425,000-5.3%$184/sqft |
Source: | ||
| 10/31/2024 | Listed for sale | $449,000$194/sqft |
Source: | ||
Public tax history
| Year | Property taxes | Tax assessment |
|---|---|---|
| 2024 | $5,288 +2.6% | $77,015 |
| 2023 | $5,156 +5.6% | $77,015 |
| 2022 | $4,885 | $77,015 |
Find assessor info on the county website
Neighborhood: Park Forest Village
Nearby schools
GreatSchools rating
- 7/10Park Forest El SchoolGrades: K-5Distance: 0.8 mi
- 8/10Park Forest Middle SchoolGrades: 6-8Distance: 0.7 mi
- 9/10State College Area High SchoolGrades: 8-12Distance: 3.1 mi
Schools provided by the listing agent
- District: State College Area
Source: Bright MLS. This data may not be complete. We recommend contacting the local school district to confirm school assignments for this home.

Get pre-qualified for a loan
At Zillow Home Loans, we can pre-qualify you in as little as 5 minutes with no impact to your credit score.An equal housing lender. NMLS #10287.
