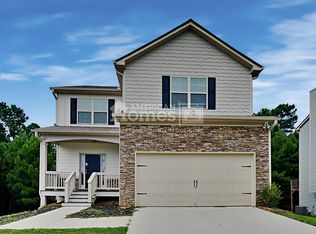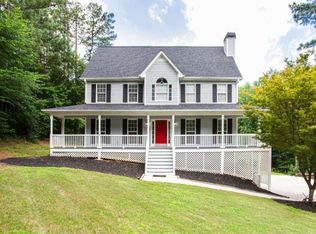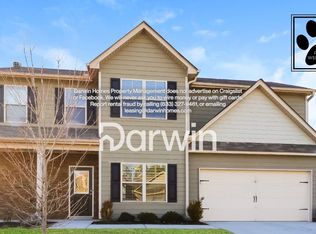Closed
$332,000
642 Stable View Loop, Dallas, GA 30132
4beds
2,379sqft
Single Family Residence
Built in 2020
8,276.4 Square Feet Lot
$340,500 Zestimate®
$140/sqft
$2,201 Estimated rent
Home value
$340,500
$323,000 - $358,000
$2,201/mo
Zestimate® history
Loading...
Owner options
Explore your selling options
What's special
HERE IT IS!!! Just in time for the holidays. You wished for this and now your wish has come true. A beautiful four-bedroom, three full bath home with a loft in Dallas, GA offers a new, competitive, and improved price at $330,000. Welcome Home!!! You do not want to miss this beautiful home built in 2020. Enter into this bright and open home. This home is located in the areas of Paulding and minutes away from great shopping and restaurant choices in Hiram, Acworth, and Dallas. Open foyer leads you to a spacious family room with cozy fireplace. Kitchen also boasts an oversized island which makes for a great space for conversations. A full bedroom and bathroom boasts the main level as well. Once you step into your upstairs living space you walk into a spacious loft which can also be used for entertainment. The main bedroom is large enough for a sitting room and the bathroom features a double vanity. Thank you for showing. Home is on Supra.
Zillow last checked: 8 hours ago
Listing updated: September 30, 2024 at 06:22am
Listed by:
Sonya Rosser 678-579-8313,
BHGRE Metro Brokers,
John Baker 404-843-2500,
BHGRE Metro Brokers
Bought with:
Antionette Thomas, 404140
Source: GAMLS,MLS#: 10212523
Facts & features
Interior
Bedrooms & bathrooms
- Bedrooms: 4
- Bathrooms: 3
- Full bathrooms: 3
- Main level bathrooms: 1
- Main level bedrooms: 1
Dining room
- Features: L Shaped
Kitchen
- Features: Breakfast Area, Breakfast Bar, Kitchen Island, Pantry
Heating
- Central, Electric
Cooling
- Ceiling Fan(s), Central Air
Appliances
- Included: Dishwasher, Microwave
- Laundry: Upper Level
Features
- Double Vanity, High Ceilings
- Flooring: Vinyl
- Basement: None
- Number of fireplaces: 1
- Fireplace features: Factory Built, Family Room
- Common walls with other units/homes: No Common Walls
Interior area
- Total structure area: 2,379
- Total interior livable area: 2,379 sqft
- Finished area above ground: 2,379
- Finished area below ground: 0
Property
Parking
- Total spaces: 2
- Parking features: Garage
- Has garage: Yes
Features
- Levels: Two
- Stories: 2
- Patio & porch: Deck
- Has view: Yes
- View description: City
- Body of water: None
Lot
- Size: 8,276 sqft
- Features: Level, Private
Details
- Parcel number: 79945
Construction
Type & style
- Home type: SingleFamily
- Architectural style: A-Frame,Traditional
- Property subtype: Single Family Residence
Materials
- Aluminum Siding
- Roof: Composition
Condition
- Resale
- New construction: No
- Year built: 2020
Utilities & green energy
- Electric: 220 Volts
- Sewer: Public Sewer
- Water: Public
- Utilities for property: Cable Available, Electricity Available, Natural Gas Available, Sewer Available, Underground Utilities, Water Available
Community & neighborhood
Security
- Security features: Smoke Detector(s)
Community
- Community features: None
Location
- Region: Dallas
- Subdivision: Ansleigh Farms Phs II & IV
HOA & financial
HOA
- Has HOA: No
- Services included: None
Other
Other facts
- Listing agreement: Exclusive Right To Sell
Price history
| Date | Event | Price |
|---|---|---|
| 1/5/2024 | Sold | $332,000+0.6%$140/sqft |
Source: | ||
| 12/12/2023 | Pending sale | $330,000$139/sqft |
Source: | ||
| 12/5/2023 | Price change | $330,000-8.3%$139/sqft |
Source: | ||
| 11/29/2023 | Pending sale | $360,000$151/sqft |
Source: | ||
| 10/20/2023 | Price change | $360,000-2.7%$151/sqft |
Source: | ||
Public tax history
| Year | Property taxes | Tax assessment |
|---|---|---|
| 2025 | $3,220 -13.3% | $132,668 -11.3% |
| 2024 | $3,714 +8.6% | $149,488 +11.8% |
| 2023 | $3,420 +11.7% | $133,700 +23.2% |
Find assessor info on the county website
Neighborhood: 30132
Nearby schools
GreatSchools rating
- 4/10Northside Elementary SchoolGrades: PK-5Distance: 2.3 mi
- 6/10Lena Mae Moses Middle SchoolGrades: 6-8Distance: 0.6 mi
- 4/10East Paulding High SchoolGrades: 9-12Distance: 4.5 mi
Schools provided by the listing agent
- Elementary: Abney
- Middle: Moses
- High: East Paulding
Source: GAMLS. This data may not be complete. We recommend contacting the local school district to confirm school assignments for this home.
Get a cash offer in 3 minutes
Find out how much your home could sell for in as little as 3 minutes with a no-obligation cash offer.
Estimated market value
$340,500
Get a cash offer in 3 minutes
Find out how much your home could sell for in as little as 3 minutes with a no-obligation cash offer.
Estimated market value
$340,500


