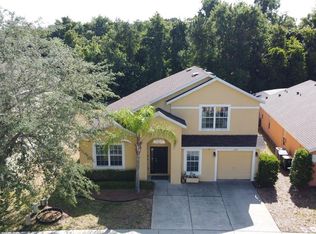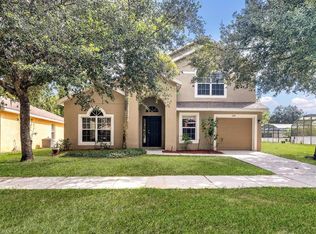Sold for $420,000 on 10/02/23
$420,000
642 Sandy Ridge Dr, Davenport, FL 33896
4beds
1,918sqft
Single Family Residence
Built in 2005
6,351 Square Feet Lot
$393,500 Zestimate®
$219/sqft
$2,392 Estimated rent
Home value
$393,500
$374,000 - $413,000
$2,392/mo
Zestimate® history
Loading...
Owner options
Explore your selling options
What's special
Fantastic Investment Opportunity Awaits! Discover a charming 4-bedroom, fully furnished, single-family home complete with its own private pool! The kitchen was remodeled in 2020, and connects into the family room for an open feel. There is also a separate living room and dining room, so you have plenty of space to entertain. All the bedrooms feature ceiling fans! Indulge in serene Florida evenings by your very own screened-in private pool. This remarkable property also showcases a convenient two-car garage, a full-sized washer and dryer, and the AC unit was upgraded in 2021. Recent enhancements include a resurfaced pool, freshly painted exterior, and a brand new roof installation, ensuring your peace of mind. For those with an investment mindset, short-term rentals are permitted, adding an extra layer of allure. Situated in the Sandy Ridge community, you'll enjoy proximity to various shops, dining establishments, and world-renowned theme parks. Don't miss out – schedule your exclusive tour today and seize this incredible opportunity!
Zillow last checked: 8 hours ago
Listing updated: October 03, 2023 at 06:32am
Listing Provided by:
Rebecca Redman Hamaoui 407-803-8800,
REAL BROKER, LLC 855-450-0442
Bought with:
Jennifer Riley, 3489634
EXP REALTY LLC
Source: Stellar MLS,MLS#: O6117059 Originating MLS: Orlando Regional
Originating MLS: Orlando Regional

Facts & features
Interior
Bedrooms & bathrooms
- Bedrooms: 4
- Bathrooms: 3
- Full bathrooms: 3
Primary bedroom
- Features: Walk-In Closet(s)
- Level: First
- Dimensions: 15.7x11.11
Bedroom 2
- Features: Built-in Closet
- Level: First
- Dimensions: 11.1x10.7
Bedroom 3
- Features: Built-in Closet
- Level: First
- Dimensions: 10.11x9.1
Dining room
- Level: First
- Dimensions: 11.4x7.7
Family room
- Level: First
- Dimensions: 13.6x16.3
Kitchen
- Level: First
- Dimensions: 13.1x11.11
Living room
- Level: First
- Dimensions: 18.3x11.4
Heating
- Central, Electric
Cooling
- Central Air
Appliances
- Included: Cooktop, Dishwasher, Dryer, Microwave, Range, Refrigerator, Washer
Features
- Ceiling Fan(s), Living Room/Dining Room Combo, Primary Bedroom Main Floor, Thermostat
- Flooring: Carpet, Tile
- Has fireplace: No
- Furnished: Yes
Interior area
- Total structure area: 2,484
- Total interior livable area: 1,918 sqft
Property
Parking
- Total spaces: 2
- Parking features: Garage - Attached
- Attached garage spaces: 2
Features
- Levels: One
- Stories: 1
- Exterior features: Other
- Has private pool: Yes
- Pool features: In Ground, Screen Enclosure
- Has spa: Yes
- Spa features: In Ground
Lot
- Size: 6,351 sqft
Details
- Parcel number: 272601700502001440
- Special conditions: None
Construction
Type & style
- Home type: SingleFamily
- Property subtype: Single Family Residence
Materials
- Block, Stucco
- Foundation: Slab
- Roof: Shingle
Condition
- New construction: No
- Year built: 2005
Utilities & green energy
- Sewer: Public Sewer
- Water: Public
- Utilities for property: BB/HS Internet Available, Cable Available
Community & neighborhood
Location
- Region: Davenport
- Subdivision: SANDY RIDGE PH 01
HOA & financial
HOA
- Has HOA: Yes
- HOA fee: $100 monthly
- Association name: Sutherland Management
- Association phone: 407-774-7262
Other fees
- Pet fee: $0 monthly
Other financial information
- Total actual rent: 0
Other
Other facts
- Listing terms: Cash,Conventional,FHA
- Ownership: Fee Simple
- Road surface type: Concrete
Price history
| Date | Event | Price |
|---|---|---|
| 10/2/2023 | Sold | $420,000-1.2%$219/sqft |
Source: | ||
| 9/1/2023 | Pending sale | $425,000$222/sqft |
Source: | ||
| 8/8/2023 | Listed for sale | $425,000-1.2%$222/sqft |
Source: | ||
| 7/10/2023 | Listing removed | -- |
Source: | ||
| 6/8/2023 | Listed for sale | $430,000+57.6%$224/sqft |
Source: | ||
Public tax history
| Year | Property taxes | Tax assessment |
|---|---|---|
| 2024 | $4,445 +14.1% | $343,464 +28.3% |
| 2023 | $3,895 +9.7% | $267,765 +10% |
| 2022 | $3,552 +15.9% | $243,423 +10% |
Find assessor info on the county website
Neighborhood: Loughman
Nearby schools
GreatSchools rating
- 2/10Loughman Oaks Elementary SchoolGrades: PK-5Distance: 2.5 mi
- 3/10Shelley S. Boone Middle SchoolGrades: 6-8Distance: 11 mi
- 2/10Davenport High SchoolGrades: 9-12Distance: 2.3 mi
Get a cash offer in 3 minutes
Find out how much your home could sell for in as little as 3 minutes with a no-obligation cash offer.
Estimated market value
$393,500
Get a cash offer in 3 minutes
Find out how much your home could sell for in as little as 3 minutes with a no-obligation cash offer.
Estimated market value
$393,500

