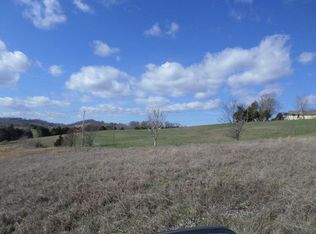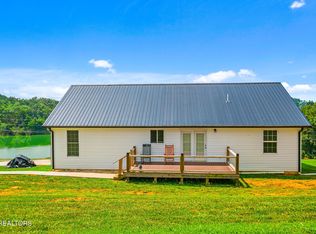It just doesn't get better than this! This meticulously maintained home sits on the high side of the street and provides a gorgeous view of Cherokee Lake and surrounding mountains! You will love this beautiful 3 bdrm 2 bath home with split floor plan boasting cathedral ceilings and walk-in closets. The lower level has a rec room/den and an oversized garage/workshop! A detached outbuilding/garage provides additional space for a garage or equipment storage. A carport also conveys just outside one of the garage bays. Privacy is the word for the back deck and it comes with a hot tub for unmatched relaxation! The home is near Jefferson City offering health care, schools and shopping. Cherokee Dam is minutes away with a multitude of recreational activities. Visit this home today!
This property is off market, which means it's not currently listed for sale or rent on Zillow. This may be different from what's available on other websites or public sources.

