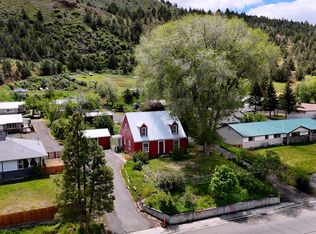Large Home on Hillcrest w/ Mountain Views. Spacious 1950 Ranch home with 2,602 sq ft, 4 possible 5 bedrooms, 2 bathrooms & a lot of flex space throughout. Kitchen has concrete counter tops, open shelving, indoor herb garden, open concept to dining room & appliances are included. Master bedroom has wood accent wall & fireplace. Wood, laminate & tile floors. Tons of storage throughout home. Woodstove & oil heat. Outside you have raised garden beds, 2 fenced in yards, patio, tool shed & parking
This property is off market, which means it's not currently listed for sale or rent on Zillow. This may be different from what's available on other websites or public sources.

