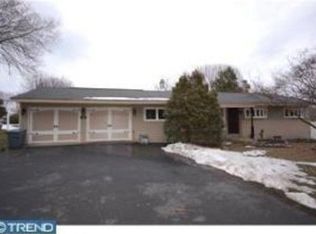A delightful home set deep along a private drive will enchant you with its unique and interesting features. The privacy of this home is tranquil and you can hardly see your neighbors home. As many distinctive homes the partial stone front adds charm and character, large mature trees which shade the home and pretty flower beds, quaint stone barn and more. A formal living room which features pegged hardwood flooring, stone fireplace, massive picture window with view of the property and double doorway to a magnificent sunroom. The sunroom is a wonderful place for an office or relaxing area for your potted indoor plants etc. A pretty formal dining room with hardwood flooring and a butlers door. The spacious kitchen is updated with ample cabinetry and counter top space and a large peninsula eating area. The cozy family room is huge and features tile flooring, stone wall, dual closets and built in shelving. 4 nicely sized bedrooms each with their own unique character and charm and a total of 3-1/2 baths for convenience. A finished basement that takes a step back in time with a wet bar, authentic pine t&g walls, large walk out door, work shop area and storage area. Attached to the rear of the home is a whimsical enclosed porch which is a terrific place for outdoor entertaining without the worry of weather. With the spacious yard which is large enough for playing sports or additional gardening this home is the outdoor lovers delight! Located just minutes from the turnpike and train station, you have the perfect blend of quiet and accessibility.
This property is off market, which means it's not currently listed for sale or rent on Zillow. This may be different from what's available on other websites or public sources.
