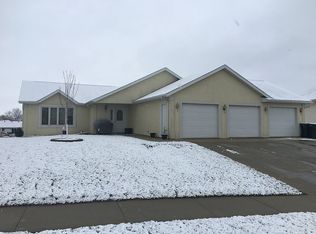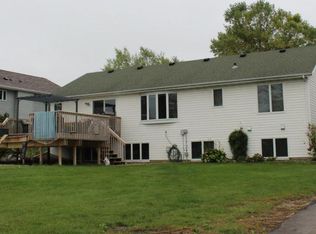Don't miss this beautiful custom built ranch style home with over 3700 sq ft of living space. 5 bed, 3 bath house with a main level master bed and bath. Hardwood floors and main level laundry. There are 3 walk-outs in basement, along with a big game room/family room with fireplace. It also has a large workshop with radiant heat capabilities.
This property is off market, which means it's not currently listed for sale or rent on Zillow. This may be different from what's available on other websites or public sources.

