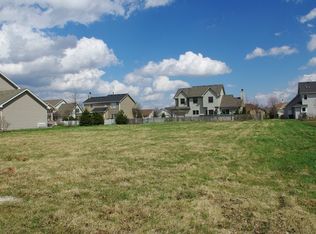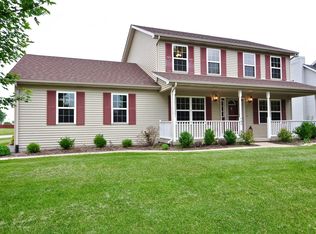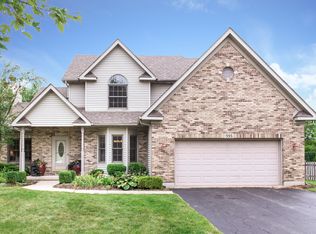Closed
$325,000
642 S Inverness St, Maple Park, IL 60151
3beds
1,700sqft
Single Family Residence
Built in 2005
0.34 Acres Lot
$366,800 Zestimate®
$191/sqft
$2,246 Estimated rent
Home value
$366,800
$348,000 - $385,000
$2,246/mo
Zestimate® history
Loading...
Owner options
Explore your selling options
What's special
Custom-built Ranch style home in Heritage Hill Estates! This home features three bedrooms and three full bathrooms. As you enter, you'll notice the beautiful hardwood floors and gorgeous brick fireplace, which is the focal point of the family room, and perfect for those cozy evenings in. You'll enjoy a spacious kitchen with lots of natural light, granite countertops and loads of cabinets for all your storage needs. There is a separate formal dining room which could also be used as an office if you prefer. The hardwood floors carry into the primary bedroom where you'll find an ensuite bathroom and large walk-in closet. Laundry will be an enjoyable task in the sizeable laundry room equipped with abundant counter space, a sink, and more of the same beautiful cabinets found in the kitchen. Two additional bedrooms and a full bathroom round out the main level. The basement is finished and equipped with a large living space, the third full bathroom, a kitchenette and plenty of room for storage as well as a workshop area. This home has a three-car garage and is situated on a large corner lot with beautiful landscaping. Don't miss it!
Zillow last checked: 8 hours ago
Listing updated: April 29, 2023 at 09:01am
Listing courtesy of:
Jody Sexton 630-286-9204,
@properties Christie's International Real Estate
Bought with:
Melissa Garcia
RE/MAX All Pro - Sugar Grove
Source: MRED as distributed by MLS GRID,MLS#: 11738196
Facts & features
Interior
Bedrooms & bathrooms
- Bedrooms: 3
- Bathrooms: 3
- Full bathrooms: 3
Primary bedroom
- Features: Bathroom (Full, Shower Only)
- Level: Main
- Area: 143 Square Feet
- Dimensions: 11X13
Bedroom 2
- Level: Main
- Area: 121 Square Feet
- Dimensions: 11X11
Bedroom 3
- Level: Main
- Area: 121 Square Feet
- Dimensions: 11X11
Dining room
- Level: Main
- Area: 140 Square Feet
- Dimensions: 10X14
Eating area
- Level: Main
- Area: 99 Square Feet
- Dimensions: 11X9
Family room
- Level: Main
- Area: 396 Square Feet
- Dimensions: 22X18
Kitchen
- Features: Kitchen (Eating Area-Table Space, Island, Granite Counters)
- Level: Main
- Area: 143 Square Feet
- Dimensions: 11X13
Laundry
- Level: Main
- Area: 84 Square Feet
- Dimensions: 6X14
Recreation room
- Level: Basement
- Area: 504 Square Feet
- Dimensions: 36X14
Storage
- Level: Basement
- Area: 308 Square Feet
- Dimensions: 22X14
Other
- Level: Basement
- Area: 77 Square Feet
- Dimensions: 7X11
Heating
- Natural Gas, Forced Air
Cooling
- Central Air
Appliances
- Laundry: Main Level, Sink
Features
- 1st Floor Bedroom, 1st Floor Full Bath, Walk-In Closet(s), Open Floorplan, Granite Counters, Separate Dining Room, Workshop
- Flooring: Hardwood
- Doors: Storm Door(s)
- Windows: Skylight(s)
- Basement: Partially Finished,Rec/Family Area,Full
- Number of fireplaces: 1
- Fireplace features: Family Room
Interior area
- Total structure area: 3,400
- Total interior livable area: 1,700 sqft
- Finished area below ground: 1,000
Property
Parking
- Total spaces: 3
- Parking features: Garage Door Opener, On Site, Garage Owned, Attached, Garage
- Attached garage spaces: 3
- Has uncovered spaces: Yes
Accessibility
- Accessibility features: No Disability Access
Features
- Stories: 1
Lot
- Size: 0.34 Acres
- Features: Corner Lot, Mature Trees
Details
- Parcel number: 0936251016
- Special conditions: None
Construction
Type & style
- Home type: SingleFamily
- Architectural style: Ranch
- Property subtype: Single Family Residence
Materials
- Vinyl Siding, Brick
Condition
- New construction: No
- Year built: 2005
Utilities & green energy
- Sewer: Public Sewer
- Water: Public
Community & neighborhood
Location
- Region: Maple Park
Other
Other facts
- Listing terms: Conventional
- Ownership: Fee Simple
Price history
| Date | Event | Price |
|---|---|---|
| 4/28/2023 | Sold | $325,000$191/sqft |
Source: | ||
| 4/3/2023 | Contingent | $325,000$191/sqft |
Source: | ||
| 3/31/2023 | Listed for sale | $325,000+381.5%$191/sqft |
Source: | ||
| 3/15/2005 | Sold | $67,500$40/sqft |
Source: Public Record Report a problem | ||
Public tax history
| Year | Property taxes | Tax assessment |
|---|---|---|
| 2024 | $9,500 +26.9% | $115,441 +28.1% |
| 2023 | $7,487 +2.5% | $90,128 +4.8% |
| 2022 | $7,306 +3.5% | $86,017 +5% |
Find assessor info on the county website
Neighborhood: 60151
Nearby schools
GreatSchools rating
- 5/10Kaneland John Stewart Elementary SchoolGrades: PK-5Distance: 7.7 mi
- 3/10Harter Middle SchoolGrades: 6-8Distance: 10.4 mi
- 8/10Kaneland Senior High SchoolGrades: 9-12Distance: 4.1 mi
Schools provided by the listing agent
- District: 302
Source: MRED as distributed by MLS GRID. This data may not be complete. We recommend contacting the local school district to confirm school assignments for this home.
Get pre-qualified for a loan
At Zillow Home Loans, we can pre-qualify you in as little as 5 minutes with no impact to your credit score.An equal housing lender. NMLS #10287.


