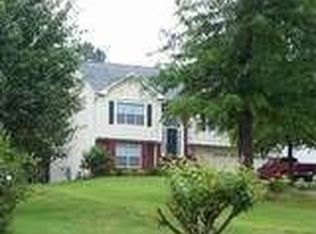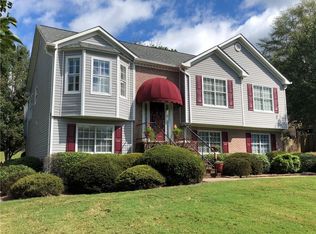Closed
$339,000
642 Rivermill Rd, Bethlehem, GA 30620
3beds
1,680sqft
Single Family Residence
Built in 1995
0.65 Acres Lot
$342,100 Zestimate®
$202/sqft
$1,942 Estimated rent
Home value
$342,100
$325,000 - $359,000
$1,942/mo
Zestimate® history
Loading...
Owner options
Explore your selling options
What's special
Must see this very well kept ranch home with park like back yard setting! This 3 bedroom 2 full bath home has a large great room with gas logs, an eat-in kitchen with plenty of cabinets, a separate open concept dining room, master with vaulted ceiling, ensuite bath, double vanities and jetted tub with separate tub and shower. The other two bedrooms are a good size, one has a vaulted ceiling and a half moon double window. Walk out back to a covered patio and a large private fenced in yard, a gardeners dream with tons of flowers and several planting areas, a wooden swing for relaxing and a large storage shed/workshop. This home is located in a great area just a few miles from stores, restaurants and Ft. Yargo State Park. Established neighborhood with no HOA.
Zillow last checked: 8 hours ago
Listing updated: May 06, 2024 at 12:07pm
Listed by:
Christie Chapel 678-863-7504,
Virtual Properties Realty.com
Bought with:
Ivy Thacker, 423584
Extol Realty
Source: GAMLS,MLS#: 10269054
Facts & features
Interior
Bedrooms & bathrooms
- Bedrooms: 3
- Bathrooms: 2
- Full bathrooms: 2
- Main level bathrooms: 2
- Main level bedrooms: 3
Dining room
- Features: Separate Room
Kitchen
- Features: Breakfast Area
Heating
- Central
Cooling
- Central Air
Appliances
- Included: Electric Water Heater, Dishwasher, Microwave
- Laundry: Laundry Closet
Features
- Vaulted Ceiling(s), Double Vanity, Walk-In Closet(s), Master On Main Level
- Flooring: Tile, Laminate
- Basement: None
- Number of fireplaces: 1
- Fireplace features: Gas Log
- Common walls with other units/homes: No Common Walls
Interior area
- Total structure area: 1,680
- Total interior livable area: 1,680 sqft
- Finished area above ground: 1,680
- Finished area below ground: 0
Property
Parking
- Total spaces: 2
- Parking features: Attached, Garage Door Opener, Garage
- Has attached garage: Yes
Features
- Levels: One
- Stories: 1
- Patio & porch: Patio
- Exterior features: Garden
- Fencing: Fenced
- Body of water: None
Lot
- Size: 0.65 Acres
- Features: Private
Details
- Additional structures: Workshop, Shed(s)
- Parcel number: XX054C 017
- Other equipment: Satellite Dish
Construction
Type & style
- Home type: SingleFamily
- Architectural style: Ranch
- Property subtype: Single Family Residence
Materials
- Press Board
- Foundation: Slab
- Roof: Composition
Condition
- Resale
- New construction: No
- Year built: 1995
Utilities & green energy
- Sewer: Septic Tank
- Water: Public
- Utilities for property: Cable Available, Electricity Available, High Speed Internet, Phone Available, Water Available
Community & neighborhood
Security
- Security features: Smoke Detector(s)
Community
- Community features: None
Location
- Region: Bethlehem
- Subdivision: Rivermill
HOA & financial
HOA
- Has HOA: No
- Services included: None
Other
Other facts
- Listing agreement: Exclusive Right To Sell
- Listing terms: Cash,Conventional,FHA,VA Loan,USDA Loan
Price history
| Date | Event | Price |
|---|---|---|
| 5/3/2024 | Sold | $339,000$202/sqft |
Source: | ||
| 4/18/2024 | Pending sale | $339,000$202/sqft |
Source: | ||
| 4/17/2024 | Listed for sale | $339,000$202/sqft |
Source: | ||
| 3/25/2024 | Pending sale | $339,000$202/sqft |
Source: | ||
| 3/21/2024 | Listed for sale | $339,000+155.1%$202/sqft |
Source: | ||
Public tax history
| Year | Property taxes | Tax assessment |
|---|---|---|
| 2024 | $1,265 +0.1% | $104,528 -0.4% |
| 2023 | $1,263 +78.8% | $104,928 +37.5% |
| 2022 | $706 +11.8% | $76,298 +19.7% |
Find assessor info on the county website
Neighborhood: 30620
Nearby schools
GreatSchools rating
- 7/10Bethlehem Elementary SchoolGrades: PK-5Distance: 3.2 mi
- 6/10Haymon-Morris Middle SchoolGrades: 6-8Distance: 2.4 mi
- 5/10Apalachee High SchoolGrades: 9-12Distance: 2.4 mi
Schools provided by the listing agent
- Elementary: Bethlehem
- Middle: Haymon Morris
- High: Apalachee
Source: GAMLS. This data may not be complete. We recommend contacting the local school district to confirm school assignments for this home.
Get a cash offer in 3 minutes
Find out how much your home could sell for in as little as 3 minutes with a no-obligation cash offer.
Estimated market value$342,100
Get a cash offer in 3 minutes
Find out how much your home could sell for in as little as 3 minutes with a no-obligation cash offer.
Estimated market value
$342,100

