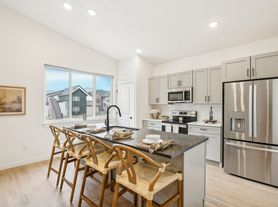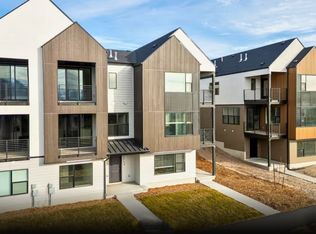Luxury custom home with spectacular views and high-end finishes.
Situated just 10 minutes from the Deer Valley Gondola and 20 minutes to downtown Park City, this home offers easy access to world-class skiing and other outdoor activities.
Soaring main floor vaulted ceilings, full walk-out lower level with 12 ft ceilings. Private front and backyard with mature trees surrounding the property.
Updated kitchen, bathrooms, flooring throughout. Standouts include a gourmet kitchen with professional gas range and oversized 67 inch fridge/freezer, master suites on each level, two-way gas fireplaces in master suites/main rooms, laundry in main floor master closet (W/D included) and hookups in lower level laundry, great rooms on each level and home theater.
Available partially furnished or unfurnished.
Renter is responsible for all utilities including internet. Home is wired for internet wired connections in multiple rooms and on both levels.
Absolutely no smoking.
House for rent
Accepts Zillow applications
$7,900/mo
Fees may apply
642 Ridge Dr, Heber City, UT 84032
4beds
4,500sqft
Price may not include required fees and charges. Price shown reflects the lease term provided. Learn more|
Single family residence
Available now
No pets
Central air
In unit laundry
Attached garage parking
Forced air
What's special
Spectacular viewsUpdated kitchenHigh-end finishesHome theater
- 71 days |
- -- |
- -- |
Zillow last checked: 9 hours ago
Listing updated: February 02, 2026 at 11:22am
Travel times
Facts & features
Interior
Bedrooms & bathrooms
- Bedrooms: 4
- Bathrooms: 4
- Full bathrooms: 3
- 1/2 bathrooms: 1
Heating
- Forced Air
Cooling
- Central Air
Appliances
- Included: Dishwasher, Dryer, Freezer, Microwave, Oven, Refrigerator, Washer
- Laundry: In Unit
Features
- Flooring: Carpet, Hardwood, Tile
Interior area
- Total interior livable area: 4,500 sqft
Property
Parking
- Parking features: Attached, Off Street
- Has attached garage: Yes
- Details: Contact manager
Features
- Exterior features: Heating system: Forced Air, Internet not included in rent, No Utilities included in rent
Construction
Type & style
- Home type: SingleFamily
- Property subtype: Single Family Residence
Community & HOA
Location
- Region: Heber City
Financial & listing details
- Lease term: 1 Year
Price history
| Date | Event | Price |
|---|---|---|
| 12/12/2025 | Listed for rent | $7,900+5.3%$2/sqft |
Source: Zillow Rentals Report a problem | ||
| 11/6/2025 | Listing removed | $7,500$2/sqft |
Source: Zillow Rentals Report a problem | ||
| 8/13/2025 | Listed for rent | $7,500$2/sqft |
Source: Zillow Rentals Report a problem | ||
| 7/7/2025 | Listing removed | $1,499,000$333/sqft |
Source: | ||
| 6/16/2025 | Listed for sale | $1,499,000$333/sqft |
Source: | ||
Neighborhood: 84032
Nearby schools
GreatSchools rating
- 6/10J.R. Smith SchoolGrades: PK-5Distance: 0.7 mi
- 7/10Rocky Mountain Middle SchoolGrades: 6-8Distance: 2.2 mi
- 7/10Wasatch High SchoolGrades: 9-12Distance: 1.8 mi

