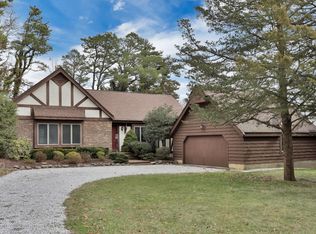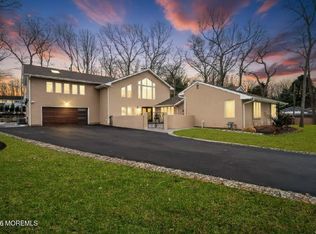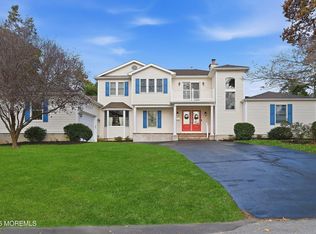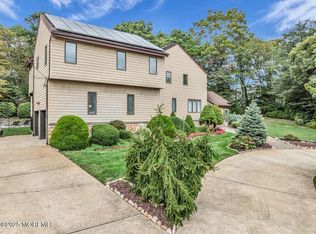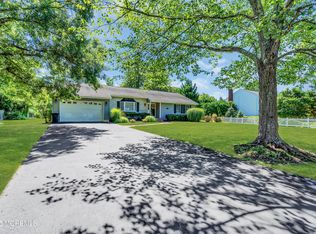Set high on a hill on a DOUBLE SIZE LOT,
This sprawling ranch is the perfect place to call home.The house has many standout features includig an indoor pool, perfect for year round fitness or relaxing, soaring ceilings & gorgeous fireplace add drama to the spacious living room.The primary suite has a gas fireplace, a unique his & her bathroom, huge walk in closet & cedar closet. The full finished basement includes a great room, bedroom & full bathroom, plus plenty of storage. Enjoy nature in the beautiful yard with an occational deer wondering through & birds singing in the trees. A quick walk to the park, library & elementary school. A short distance to Manasquan Main Street, train station, the beach & so much more
Seller has submitted paperwork for subdivision for 2 buildable lots
For sale
$1,999,999
642 Rankin Road, Brielle, NJ 08730
4beds
2,959sqft
Est.:
Single Family Residence
Built in 1965
0.69 Acres Lot
$1,912,900 Zestimate®
$676/sqft
$-- HOA
What's special
Indoor poolGas fireplaceSoaring ceilingsFull finished basementHuge walk in closetHis and her bathroomBeautiful yard
- 107 days |
- 1,390 |
- 26 |
Zillow last checked: 8 hours ago
Listing updated: November 16, 2025 at 11:55pm
Listed by:
Diana Morgan 732-691-0834,
Keller Williams Shore Properties
Source: MoreMLS,MLS#: 22534220
Tour with a local agent
Facts & features
Interior
Bedrooms & bathrooms
- Bedrooms: 4
- Bathrooms: 4
- Full bathrooms: 3
- 1/2 bathrooms: 1
Bedroom
- Area: 219.12
- Dimensions: 16.6 x 13.2
Bedroom
- Area: 192.72
- Dimensions: 14.6 x 13.2
Bedroom
- Area: 181.2
- Dimensions: 12 x 15.1
Bathroom
- Description: half bathroom by pool
Other
- Area: 424.36
- Dimensions: 20.6 x 20.6
Dining room
- Area: 287.31
- Dimensions: 18.3 x 15.7
Family room
- Area: 553.8
- Dimensions: 42.6 x 13
Foyer
- Area: 109.47
- Dimensions: 12.3 x 8.9
Garage
- Area: 504.3
- Dimensions: 24.6 x 20.5
Kitchen
- Area: 288
- Dimensions: 16 x 18
Laundry
- Area: 166.4
- Dimensions: 16 x 10.4
Living room
- Area: 420.9
- Dimensions: 18.3 x 23
Other
- Description: pool room
- Area: 1683.2
- Dimensions: 52.6 x 32
Heating
- Natural Gas, Forced Air, 3+ Zoned Heat
Cooling
- Central Air, 3+ Zoned AC
Features
- Ceilings - 9Ft+ 1st Flr, Dec Molding, Wet Bar, Recessed Lighting
- Basement: Finished,Full
- Number of fireplaces: 2
Interior area
- Total structure area: 2,959
- Total interior livable area: 2,959 sqft
Property
Parking
- Total spaces: 2
- Parking features: Asphalt, Driveway
- Attached garage spaces: 2
- Has uncovered spaces: Yes
Features
- Stories: 1
- Exterior features: Lighting
- Has private pool: Yes
- Pool features: Indoor
Lot
- Size: 0.69 Acres
- Dimensions: 224 x 135
- Features: Oversized
Details
- Parcel number: 09000650100029
Construction
Type & style
- Home type: SingleFamily
- Architectural style: Ranch
- Property subtype: Single Family Residence
Materials
- Aluminum Siding
- Roof: Timberline
Condition
- Year built: 1965
Utilities & green energy
- Sewer: Public Sewer
Community & HOA
Community
- Subdivision: None
HOA
- Has HOA: No
Location
- Region: Brielle
Financial & listing details
- Price per square foot: $676/sqft
- Tax assessed value: $1,400,200
- Annual tax amount: $16,292
- Date on market: 11/12/2025
- Inclusions: Outdoor Lighting, Washer, Wall Oven, Blinds/Shades, Ceiling Fan(s), Dishwasher, Central Vacuum, Dryer, Double Oven, Microwave, Security System, Self/Con Clean, Stove, Refrigerator, Garage Door Opener
Estimated market value
$1,912,900
$1.82M - $2.01M
$4,919/mo
Price history
Price history
| Date | Event | Price |
|---|---|---|
| 11/12/2025 | Listed for sale | $1,999,999+40.7%$676/sqft |
Source: | ||
| 10/21/2025 | Sold | $1,421,000$480/sqft |
Source: Public Record Report a problem | ||
| 8/12/2025 | Sold | $1,421,000-5.3%$480/sqft |
Source: | ||
| 5/23/2025 | Pending sale | $1,500,000$507/sqft |
Source: | ||
| 4/18/2025 | Listed for sale | $1,500,000$507/sqft |
Source: | ||
Public tax history
Public tax history
| Year | Property taxes | Tax assessment |
|---|---|---|
| 2025 | $17,376 +6.7% | $1,400,200 +6.7% |
| 2024 | $16,292 +14.1% | $1,312,800 +18.1% |
| 2023 | $14,283 -1.5% | $1,111,500 +4.7% |
| 2022 | $14,496 +8.1% | $1,061,200 +21.3% |
| 2021 | $13,408 -3.7% | $874,600 +1% |
| 2020 | $13,930 -1.1% | $865,800 +0.3% |
| 2019 | $14,079 | $863,600 +0.2% |
| 2018 | $14,079 +6.4% | $861,600 +6.3% |
| 2017 | $13,234 +1.2% | $810,500 +1.1% |
| 2016 | $13,073 -1.8% | $801,600 +2% |
| 2015 | $13,315 -14.3% | $786,100 -8% |
| 2014 | $15,530 +6.8% | $854,600 -19% |
| 2013 | $14,538 | $1,055,000 |
Find assessor info on the county website
BuyAbility℠ payment
Est. payment
$12,382/mo
Principal & interest
$9765
Property taxes
$2617
Climate risks
Neighborhood: 08730
Nearby schools
GreatSchools rating
- 7/10Brielle Elementary SchoolGrades: PK-8Distance: 0.3 mi
Schools provided by the listing agent
- Elementary: Brielle
- Middle: Brielle
- High: Manasquan
Source: MoreMLS. This data may not be complete. We recommend contacting the local school district to confirm school assignments for this home.
