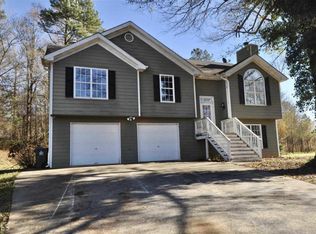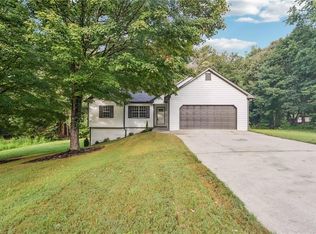SELLER SAYS BRING OFFERS! NO HOA on an acre lot.....From the welcoming front porch where you can sip your morning coffee to the back deck for grilling. Fenced in backyard where children and dogs have an abundance of space to play you will feel right at HOME! Dining room, family room and foyer greets you. Upgraded flooring & counter tops, an open floor plan is perfect for entertaining. No details are overlooked in this gorgeous home which has easy access to I 85, shopping and restaurants.
This property is off market, which means it's not currently listed for sale or rent on Zillow. This may be different from what's available on other websites or public sources.

