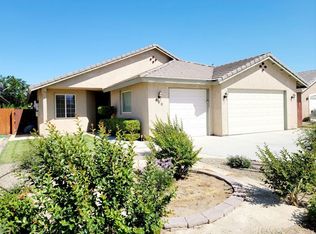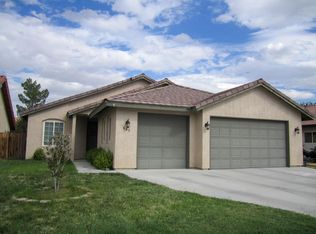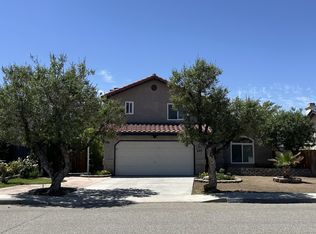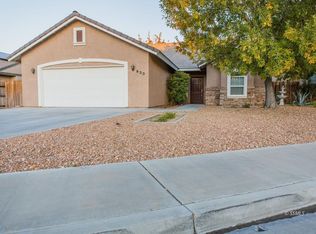New xeriscape front yard leads to front patio.Enter to new porcelain tile flooring & fresh paint in spacious great rm, kitchen,& hallways.Kitchen keeps cook connected to guests w/eating bar & 2 entrances.Tiled counters give lots of prep space;pantry for extra storage..Gas range,dw,mw,fridge.Family rm has fireplace w/gas log.Gigantic mstr is on east wing w/door to pool! Four closets; one just for shoes! Bath has 2 sinks; spa tub plus separate shower.Private rm for toilet.Back at the front dr:north to guest bath:2 sinks and tub/shower.Next is generous laundry rm w/sink & counters & cabinets on both sides. Two generous guest bedrms at end of hall. Back to front dr:4th bedrm/office on the right.Fans, new carpet & fresh paint in all bedrooms.Back yard has covered patio w/ recessed lites & area ready for grass, garden??Fenced fiberglass pool features a large deck w/rock waterfall & pool sweep. On north side is the pool equipment, grd mounted a/c and evaporative cooler. Finished 3 car garage has 50 gal.water heater.Blinds thruout. Dual cool both central AC and evaporative cooler. Cul de sac location for no thru traffic.
This property is off market, which means it's not currently listed for sale or rent on Zillow. This may be different from what's available on other websites or public sources.



