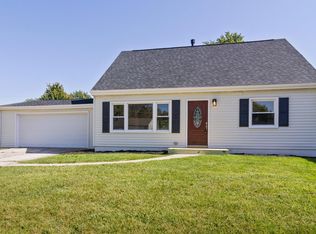Closed
$230,000
642 Oxbow Rd, Valparaiso, IN 46385
3beds
1,120sqft
Single Family Residence
Built in 1973
8,799.12 Square Feet Lot
$242,100 Zestimate®
$205/sqft
$1,723 Estimated rent
Home value
$242,100
$213,000 - $276,000
$1,723/mo
Zestimate® history
Loading...
Owner options
Explore your selling options
What's special
This 3-bedroom ranch has been fully remodeled and is ready for you to move into! The open concept living area leads to the eat in dining area and galley kitchen. There are quartz counter tops and additional cabinetry in the dining area. The washer and dryer are conveniently located off of the kitchen/dining areas. The large, fenced yard has a covered back porch which overlooks the above ground pool. All appliances are included. Seller is offering a 12-month home warranty.
Zillow last checked: 8 hours ago
Listing updated: November 08, 2024 at 11:33am
Listed by:
Frank Ennis,
McColly Real Estate 219-962-7538
Bought with:
Heather Alexander, RB17001530
@properties/Christie's Intl RE
Source: NIRA,MLS#: 810926
Facts & features
Interior
Bedrooms & bathrooms
- Bedrooms: 3
- Bathrooms: 1
- 3/4 bathrooms: 1
Primary bedroom
- Area: 154
- Dimensions: 11.0 x 14.0
Bedroom 2
- Area: 100
- Dimensions: 10.0 x 10.0
Bedroom 3
- Area: 90
- Dimensions: 9.0 x 10.0
Kitchen
- Area: 189
- Dimensions: 9.0 x 21.0
Living room
- Area: 361
- Dimensions: 19.0 x 19.0
Heating
- Forced Air, Natural Gas
Appliances
- Included: Dryer, Refrigerator, Washer, Range Hood, Microwave, Free-Standing Gas Oven
- Laundry: Main Level
Features
- Ceiling Fan(s), Eat-in Kitchen
- Has basement: No
Interior area
- Total structure area: 1,120
- Total interior livable area: 1,120 sqft
- Finished area above ground: 1,120
Property
Parking
- Total spaces: 2
- Parking features: Garage Door Opener
- Garage spaces: 2
Features
- Levels: One
- Patio & porch: Covered, Rear Porch
- Exterior features: Storage
- Pool features: Above Ground, Fenced
- Fencing: Chain Link,Privacy
- Has view: Yes
- View description: Neighborhood, Pool
Lot
- Size: 8,799 sqft
- Dimensions: 80' x 110'
- Features: Landscaped, Level
Details
- Parcel number: 640631429015.000015
Construction
Type & style
- Home type: SingleFamily
- Property subtype: Single Family Residence
Condition
- New construction: No
- Year built: 1973
Utilities & green energy
- Sewer: Public Sewer
- Water: Public
Community & neighborhood
Location
- Region: Valparaiso
- Subdivision: South Haven 5th Add
HOA & financial
HOA
- Has HOA: Yes
- HOA fee: $25 monthly
- Amenities included: Trash
- Services included: Trash
- Association name: South Haven Homeowners Association
- Association phone: 219-241-7596
Other
Other facts
- Listing agreement: Exclusive Right To Sell
- Listing terms: Cash,VA Loan,FHA,Conventional
Price history
| Date | Event | Price |
|---|---|---|
| 11/8/2024 | Sold | $230,000-4.1%$205/sqft |
Source: | ||
| 10/1/2024 | Listed for sale | $239,900+140.1%$214/sqft |
Source: | ||
| 11/24/2014 | Sold | $99,900$89/sqft |
Source: | ||
| 10/8/2014 | Pending sale | $99,900$89/sqft |
Source: CENTURY 21 Heritage, Inc. #359306 Report a problem | ||
| 9/30/2014 | Listed for sale | $99,900+0.2%$89/sqft |
Source: Century 21 Heritage, Inc #359306 Report a problem | ||
Public tax history
| Year | Property taxes | Tax assessment |
|---|---|---|
| 2024 | $1,105 +5.7% | $161,100 -4% |
| 2023 | $1,046 +29% | $167,800 +10.8% |
| 2022 | $811 +19.1% | $151,500 +20% |
Find assessor info on the county website
Neighborhood: 46385
Nearby schools
GreatSchools rating
- 3/10South Haven Elementary SchoolGrades: K-5Distance: 1.1 mi
- 6/10William Fegely Middle SchoolGrades: 6-8Distance: 4.2 mi
- 4/10Portage High SchoolGrades: 9-12Distance: 2.2 mi

Get pre-qualified for a loan
At Zillow Home Loans, we can pre-qualify you in as little as 5 minutes with no impact to your credit score.An equal housing lender. NMLS #10287.
Sell for more on Zillow
Get a free Zillow Showcase℠ listing and you could sell for .
$242,100
2% more+ $4,842
With Zillow Showcase(estimated)
$246,942