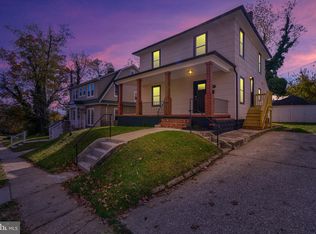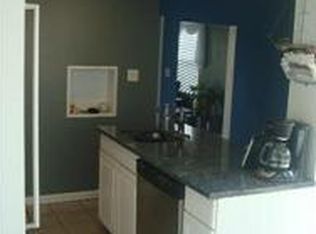Renovated home with granite and stainless,2 zone heating and a/c system, top of the line jenaire down draft stove. exotic wood floors with gas fireplace. roof and siding one yr old. kitchen addition and laundry first floor. 2 master suites. one first floor and one on second floor. Jetted tub in upstairs master. Coffered ceiling in kitchen.
This property is off market, which means it's not currently listed for sale or rent on Zillow. This may be different from what's available on other websites or public sources.

