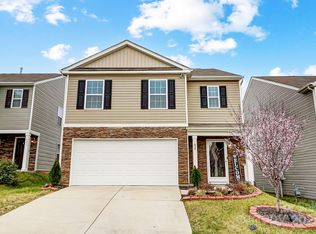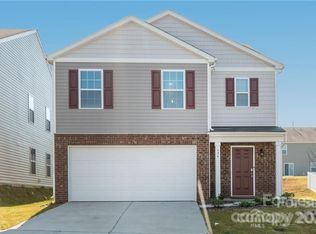Closed
$361,000
642 Nannyberry Ln, Concord, NC 28025
4beds
2,242sqft
Single Family Residence
Built in 2019
0.11 Acres Lot
$361,200 Zestimate®
$161/sqft
$2,103 Estimated rent
Home value
$361,200
$332,000 - $390,000
$2,103/mo
Zestimate® history
Loading...
Owner options
Explore your selling options
What's special
Welcome to your dream home in the desirable Hallstead subdivision of Concord, North Carolina! This beautiful 4-bedroom, 3-bathroom home offers an open floor plan with a spacious living area flowing into a gourmet kitchen equipped with stainless steel appliances and a large island.
The loft provides extra living space, perfect for a home office or playroom. Each bedroom offers generous closet space, with the primary suite featuring a luxurious en-suite bathroom and walk-in closet. Two additional bathrooms ensure comfort for family and guests.
The large backyard is perfect for entertaining or relaxing. Located in a friendly community with access to local amenities, schools, and parks, This home is a must-see! Don’t miss the opportunity to make this exceptional property your forever home!
Zillow last checked: 8 hours ago
Listing updated: May 13, 2025 at 09:04am
Listing Provided by:
Greta Jones greta.jones@allentate.com,
Allen Tate Concord
Bought with:
Hector Y. Carbajal
America's Real Estate Group Inc
Source: Canopy MLS as distributed by MLS GRID,MLS#: 4163066
Facts & features
Interior
Bedrooms & bathrooms
- Bedrooms: 4
- Bathrooms: 3
- Full bathrooms: 2
- 1/2 bathrooms: 1
Primary bedroom
- Features: En Suite Bathroom, Walk-In Closet(s)
- Level: Upper
Bathroom half
- Level: Main
Dining area
- Level: Main
Family room
- Features: Open Floorplan
- Level: Main
Kitchen
- Features: Kitchen Island, Walk-In Pantry
- Level: Main
Laundry
- Level: Upper
Loft
- Level: Upper
Heating
- Forced Air
Cooling
- Central Air
Appliances
- Included: Electric Oven, Electric Range, Electric Water Heater, Water Softener
- Laundry: Electric Dryer Hookup
Features
- Soaking Tub, Kitchen Island, Open Floorplan, Pantry, Walk-In Closet(s), Other - See Remarks
- Flooring: Carpet, Vinyl
- Has basement: No
- Attic: Pull Down Stairs
- Fireplace features: Family Room, Gas Log
Interior area
- Total structure area: 2,242
- Total interior livable area: 2,242 sqft
- Finished area above ground: 2,242
- Finished area below ground: 0
Property
Parking
- Total spaces: 2
- Parking features: Driveway, Attached Garage, Garage on Main Level
- Attached garage spaces: 2
- Has uncovered spaces: Yes
Features
- Levels: Two
- Stories: 2
- Patio & porch: Patio
Lot
- Size: 0.11 Acres
Details
- Parcel number: 55392042040000
- Zoning: R-CO
- Special conditions: Standard
Construction
Type & style
- Home type: SingleFamily
- Property subtype: Single Family Residence
Materials
- Stone Veneer, Vinyl
- Foundation: Slab
- Roof: Shingle
Condition
- New construction: No
- Year built: 2019
Utilities & green energy
- Sewer: Public Sewer
- Water: City
Community & neighborhood
Location
- Region: Concord
- Subdivision: Hallstead
HOA & financial
HOA
- Has HOA: Yes
- HOA fee: $90 quarterly
- Association name: CAMS
Other
Other facts
- Listing terms: Cash,Conventional,FHA,VA Loan
- Road surface type: Concrete, Paved
Price history
| Date | Event | Price |
|---|---|---|
| 5/12/2025 | Sold | $361,000-2.4%$161/sqft |
Source: | ||
| 3/31/2025 | Pending sale | $370,000$165/sqft |
Source: | ||
| 9/3/2024 | Price change | $370,000-3.9%$165/sqft |
Source: | ||
| 7/28/2024 | Listed for sale | $385,000$172/sqft |
Source: | ||
Public tax history
| Year | Property taxes | Tax assessment |
|---|---|---|
| 2024 | $3,446 +23.3% | $345,950 +51% |
| 2023 | $2,796 | $229,140 |
| 2022 | $2,796 | $229,140 |
Find assessor info on the county website
Neighborhood: 28025
Nearby schools
GreatSchools rating
- 5/10Rocky River ElementaryGrades: PK-5Distance: 2.1 mi
- 4/10C. C. Griffin Middle SchoolGrades: 6-8Distance: 3.8 mi
- 4/10Central Cabarrus HighGrades: 9-12Distance: 0.9 mi
Schools provided by the listing agent
- Elementary: Rocky River
- Middle: C.C. Griffin
- High: Central Cabarrus
Source: Canopy MLS as distributed by MLS GRID. This data may not be complete. We recommend contacting the local school district to confirm school assignments for this home.
Get a cash offer in 3 minutes
Find out how much your home could sell for in as little as 3 minutes with a no-obligation cash offer.
Estimated market value
$361,200
Get a cash offer in 3 minutes
Find out how much your home could sell for in as little as 3 minutes with a no-obligation cash offer.
Estimated market value
$361,200


