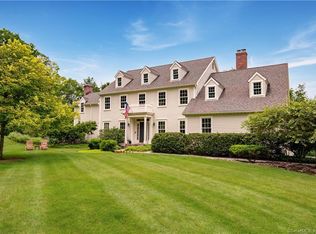2007 Sturges built home. Original owners. Elegant Classic center hall colonial with the highest quality and craftsmanship. 9 foot ceilings on main floor. Coiffured ceilings in family room. Gourmet eat in kitchen with 8.5 x 4.5 center island with seating for 3. Cherry cabinets. Farmhouse sink. Double Dacor wall ovens. 6 burner Dacor gas cooktop. Separate eat in area. First floor office with 2 walls of built in cabinetry. Butler's pantry with wet bar and wine chiller. Second floor rec room with full bath could work as in law or au pair suite. Master Bedroom suite offers 16x16 bedroom, 16x8 sitting room, 2 walk in closets, and luxurious master bathroom with heated floors. First bedroom offers en suite bathroom and views of sprawling back yard. Two more bedrooms with Jack-n-Jill bathroom. Walk out basement waiting to be finished. Other incredible features include convenient second floor laundry room, front and back staircases, central vacuum, walk up attic, 2 fireplaces on main level, 10x7 mud room with built in cubby system, walk in closet/pantry space and second main level powder room. Main level 3 car garage allows direct access to kitchen. Relax on the wrap around front porch (56'x23' or spend hours on the expansive rear deck (44'x19'. Ideally situated on 2+ acres off main road for easy access to town, all public schools and commuting. Fantastic home for entertaining year-round. Meticulously maintained home is ready to welcome you
This property is off market, which means it's not currently listed for sale or rent on Zillow. This may be different from what's available on other websites or public sources.
