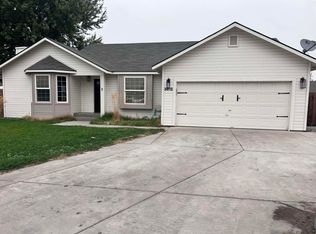Sold for $389,900
$389,900
642 N Perry Loop, Kennewick, WA 99336
3beds
1,200sqft
Single Family Residence
Built in 1998
10,018.8 Square Feet Lot
$387,500 Zestimate®
$325/sqft
$2,065 Estimated rent
Home value
$387,500
$364,000 - $411,000
$2,065/mo
Zestimate® history
Loading...
Owner options
Explore your selling options
What's special
MLS# 282759 ALL NEW: Freshly painted inside and out, light fixtures, carpet, appliances, GRANITE countertops in kitchen and bathroom!This home is perfectly appointed with vaulted great room, kitchen and dining area, tile in all the main traffic areas and new carpet in the bedrooms. The kitchen has brand new stainless steel appliances, new full backsplash and new GRANITE countertops. Lots of cabinet space and a pantry. Home has two full bath rooms, laundry area and good sized bedrooms. The master has a walk in closet and separate toilet/shower room from the vanity area. Perfect floor plan!The yard is fully fenced with timed under ground sprinklers, large oversized patio for your family barbecues! Side RV/Boat parking behind the large gate gives you room for everything along with a two car garage. Planting areas ready for your green thumb. Neatly landscaped!Call your favorite Broker to see it TODAY!!!
Zillow last checked: 8 hours ago
Listing updated: May 12, 2025 at 09:33am
Listed by:
Dawn Ellsworth,
Retter and Company Sotheby's
Bought with:
Aron Salazar, 27570
Coldwell Banker Tomlinson
Source: PACMLS,MLS#: 282759
Facts & features
Interior
Bedrooms & bathrooms
- Bedrooms: 3
- Bathrooms: 2
- Full bathrooms: 2
Bedroom
- Area: 168
- Dimensions: 14 x 12
Bedroom 1
- Area: 121
- Dimensions: 11 x 11
Bedroom 2
- Area: 110
- Dimensions: 11 x 10
Dining room
- Area: 130
- Dimensions: 10 x 13
Kitchen
- Area: 140
- Dimensions: 14 x 10
Living room
- Area: 380
- Dimensions: 19 x 20
Heating
- Forced Air, Heat Pump
Cooling
- Heat Pump
Appliances
- Included: Dishwasher, Microwave, Range/Oven, Water Heater
Features
- Vaulted Ceiling(s), Utility Closet, Ceiling Fan(s)
- Flooring: Carpet, Tile
- Windows: Windows - Vinyl
- Basement: None
- Has fireplace: No
Interior area
- Total structure area: 1,200
- Total interior livable area: 1,200 sqft
Property
Parking
- Total spaces: 2
- Parking features: Attached, 2 car, Garage Door Opener, Off Street, RV Parking - Open
- Attached garage spaces: 2
Features
- Levels: 1 Story
- Stories: 1
- Patio & porch: Patio/Open, Porch
- Exterior features: Irrigation
- Fencing: Fenced
Lot
- Size: 10,018 sqft
- Features: Plat Map - Recorded, Cul-De-Sac
Details
- Parcel number: 134993130001007
- Zoning description: Single Family R
Construction
Type & style
- Home type: SingleFamily
- Property subtype: Single Family Residence
Materials
- Lap
- Foundation: Slab
- Roof: Comp Shingle
Condition
- Existing Construction (Not New)
- New construction: No
- Year built: 1998
Utilities & green energy
- Water: Public
- Utilities for property: Sewer Connected
Community & neighborhood
Location
- Region: Kennewick
- Subdivision: Parkside Final
Other
Other facts
- Listing terms: Cash,Conventional,FHA,VA Loan
- Road surface type: Paved
Price history
| Date | Event | Price |
|---|---|---|
| 5/2/2025 | Sold | $389,900$325/sqft |
Source: | ||
| 4/1/2025 | Pending sale | $389,900$325/sqft |
Source: | ||
| 3/27/2025 | Listed for sale | $389,900+35345.5%$325/sqft |
Source: | ||
| 12/19/2009 | Listing removed | $1,100$1/sqft |
Source: Active Website #165136 Report a problem | ||
| 11/26/2009 | Listed for sale | $1,100-98.9%$1/sqft |
Source: Active Website #165136 Report a problem | ||
Public tax history
| Year | Property taxes | Tax assessment |
|---|---|---|
| 2024 | $2,543 +5.4% | $315,060 +4.9% |
| 2023 | $2,413 +35.9% | $300,210 +20.9% |
| 2022 | $1,776 -17.3% | $248,220 +13.6% |
Find assessor info on the county website
Neighborhood: 99336
Nearby schools
GreatSchools rating
- 4/10Hawthorne Elementary SchoolGrades: K-5Distance: 0.2 mi
- 4/10Highlands Middle SchoolGrades: 6-8Distance: 0.8 mi
- 7/10Kamiakin High SchoolGrades: 9-12Distance: 0.9 mi
Schools provided by the listing agent
- District: Kennewick
Source: PACMLS. This data may not be complete. We recommend contacting the local school district to confirm school assignments for this home.

Get pre-qualified for a loan
At Zillow Home Loans, we can pre-qualify you in as little as 5 minutes with no impact to your credit score.An equal housing lender. NMLS #10287.
