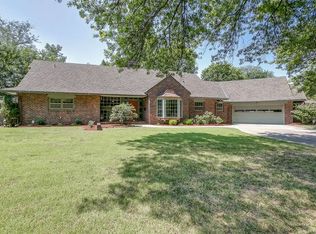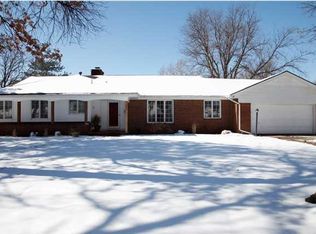Sold
Price Unknown
642 N Mission Rd, Wichita, KS 67206
3beds
2,227sqft
Single Family Onsite Built
Built in 1956
0.46 Acres Lot
$406,500 Zestimate®
$--/sqft
$2,184 Estimated rent
Home value
$406,500
$366,000 - $451,000
$2,184/mo
Zestimate® history
Loading...
Owner options
Explore your selling options
What's special
Don't miss out on this wonderful family home on almost a half acre corner lot in the desirable Woodlawn Village neighborhood! This home has over 2,220 sq. ft. of finished living space all on one level. The home includes 3 bedrooms, 2.5 baths, an attached 2 car garage, as well as a 35x30 detached 2 car garage/shop including a storm shelter. This home features a large living area with a woodburning fireplace, a large formal dining room, a remodeled kitchen with tons of natural light, maple cabinets, beautiful quartz countertops, walk in pantry, and an adjoining laundry and half bath. The master suite has its own bath and a HUGE dream closet! Off the master is two additional large bedrooms great for children or guests. The bathrooms have all been updated with quartz countertops and tile flooring. The spacious backyard has a covered wood 2-tiered deck, both wood and wrought iron fencing, a salt water in ground pool with a heat pump heater as well as an extra outbuilding - perfect for holding all the pool equipment. A new composition roof was installed in 2018. Don't miss the opportunity to see this beautiful home!
Zillow last checked: 8 hours ago
Listing updated: October 30, 2024 at 08:04pm
Listed by:
Tricia Waite CELL:316-304-8945,
Elite Real Estate Experts
Source: SCKMLS,MLS#: 642685
Facts & features
Interior
Bedrooms & bathrooms
- Bedrooms: 3
- Bathrooms: 3
- Full bathrooms: 2
- 1/2 bathrooms: 1
Primary bedroom
- Description: Luxury Vinyl
- Level: Main
- Area: 180
- Dimensions: 15x12
Bedroom
- Description: Luxury Vinyl
- Level: Main
- Area: 180
- Dimensions: 15x12
Bedroom
- Description: Luxury Vinyl
- Level: Main
- Area: 180
- Dimensions: 15x12
Dining room
- Description: Wood Laminate
- Level: Main
- Area: 255
- Dimensions: 17x15
Kitchen
- Description: Wood Laminate
- Level: Main
- Area: 242
- Dimensions: 22x11
Living room
- Description: Luxury Vinyl
- Level: Main
- Area: 345
- Dimensions: 23x15
Heating
- Forced Air, Natural Gas
Cooling
- Central Air, Electric
Appliances
- Included: Dishwasher, Disposal, Microwave, Range
- Laundry: Main Level, Laundry Room, 220 equipment
Features
- Ceiling Fan(s), Walk-In Closet(s), Wired for Surround Sound
- Flooring: Laminate
- Basement: None
- Number of fireplaces: 1
- Fireplace features: One, Living Room, Wood Burning, Glass Doors
Interior area
- Total interior livable area: 2,227 sqft
- Finished area above ground: 2,227
- Finished area below ground: 0
Property
Parking
- Total spaces: 4
- Parking features: RV Access/Parking, Attached, Detached, Garage Door Opener, Oversized, Side Load
- Garage spaces: 4
Features
- Levels: One
- Stories: 1
- Patio & porch: Patio, Covered, Deck
- Exterior features: Guttering - ALL, Sprinkler System
- Has private pool: Yes
- Pool features: In Ground, Outdoor Pool
- Has spa: Yes
- Spa features: Outdoor Hot Tub
- Fencing: Wood,Wrought Iron
Lot
- Size: 0.46 Acres
- Features: Corner Lot
Details
- Additional structures: Storage, Outbuilding, Above Ground Outbuilding(s), Storm Shelter
- Parcel number: 20173114180340300200
Construction
Type & style
- Home type: SingleFamily
- Architectural style: Ranch
- Property subtype: Single Family Onsite Built
Materials
- Frame w/Less than 50% Mas
- Foundation: None
- Roof: Composition
Condition
- Year built: 1956
Utilities & green energy
- Gas: Natural Gas Available
- Utilities for property: Sewer Available, Natural Gas Available, Public
Community & neighborhood
Location
- Region: Wichita
- Subdivision: WOODLAWN VILLAGE
HOA & financial
HOA
- Has HOA: No
Other
Other facts
- Ownership: Individual
- Road surface type: Paved
Price history
Price history is unavailable.
Public tax history
| Year | Property taxes | Tax assessment |
|---|---|---|
| 2024 | $4,206 -2.5% | $38,226 |
| 2023 | $4,315 +7.3% | $38,226 |
| 2022 | $4,023 -0.5% | -- |
Find assessor info on the county website
Neighborhood: 67206
Nearby schools
GreatSchools rating
- 3/10Price-Harris Communications Magnet Elementary SchoolGrades: PK-5Distance: 0.2 mi
- 4/10Coleman Middle SchoolGrades: 6-8Distance: 1.1 mi
- NAWichita Learning CenterGrades: Distance: 2.8 mi
Schools provided by the listing agent
- Elementary: Price-Harris
- Middle: Coleman
- High: Southeast
Source: SCKMLS. This data may not be complete. We recommend contacting the local school district to confirm school assignments for this home.

