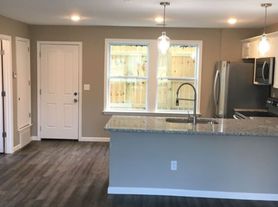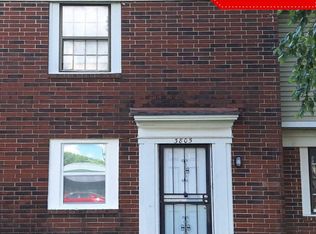Beautiful 2bd, 1bath home, walking distance to campus, fenced in backyard with detached garage, pet friendly, has appliances. Call to set up a walk through!
House for rent
Accepts Zillow applications
$1,200/mo
642 Minor St, Memphis, TN 38111
2beds
1,000sqft
Price may not include required fees and charges.
Single family residence
Available now
-- Pets
Central air
Hookups laundry
Detached parking
Wall furnace
What's special
Detached garageFenced in backyard
- 9 days |
- -- |
- -- |
Travel times
Facts & features
Interior
Bedrooms & bathrooms
- Bedrooms: 2
- Bathrooms: 1
- Full bathrooms: 1
Heating
- Wall Furnace
Cooling
- Central Air
Appliances
- Included: Dishwasher, Freezer, Microwave, Oven, Refrigerator, WD Hookup
- Laundry: Hookups
Features
- WD Hookup
- Flooring: Hardwood
Interior area
- Total interior livable area: 1,000 sqft
Property
Parking
- Parking features: Detached, Off Street
- Details: Contact manager
Features
- Exterior features: Heating system: Wall
Details
- Parcel number: 04601100019
Construction
Type & style
- Home type: SingleFamily
- Property subtype: Single Family Residence
Community & HOA
Location
- Region: Memphis
Financial & listing details
- Lease term: 1 Year
Price history
| Date | Event | Price |
|---|---|---|
| 10/17/2025 | Listed for rent | $1,200$1/sqft |
Source: Zillow Rentals | ||
| 7/9/2025 | Listing removed | $143,642$144/sqft |
Source: | ||
| 6/5/2025 | Price change | $143,642-0.9%$144/sqft |
Source: | ||
| 5/7/2025 | Price change | $145,000-2.7%$145/sqft |
Source: | ||
| 4/8/2025 | Price change | $149,000-0.7%$149/sqft |
Source: | ||

