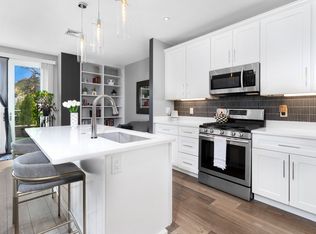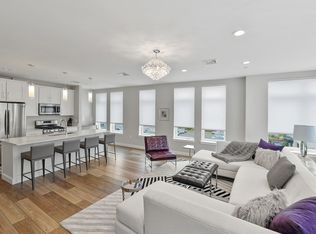Sold for $780,000 on 10/29/24
$780,000
642 Main St UNIT 302, Wakefield, MA 01880
3beds
1,658sqft
Condominium
Built in 2018
-- sqft lot
$781,200 Zestimate®
$470/sqft
$3,486 Estimated rent
Home value
$781,200
$719,000 - $852,000
$3,486/mo
Zestimate® history
Loading...
Owner options
Explore your selling options
What's special
Discover the epitome of luxury living in this exquisite 3 bedroom condo nestled in a prime location near the train, vibrant restaurants, and the serene beauty of Lake Quannapowitt. Step inside to a spacious open floor plan that seamlessly blends modern elegance with comfortable living. The gourmet kitchen, featuring sleek ss appliances, quartz countertops, and a generous island, is a chef's dream. Enjoy breathtaking views and an abundance of natural light from the private terrace and wall of windows that adorn the dining and living areas. Retreat to the luxurious en-suite bedrooms, each featuring walk-in closets and spa-like amenities. A third bedroom/office and an additional closet offers versatile space for your needs. Experience the peace and tranquility of steel and concrete construction, ensuring a quiet and secure living environment. Enjoy the convenience of heated garage parking (2 spaces) and the proximity to major highways, including Route 93, 95, 128, and Route 1.
Zillow last checked: 8 hours ago
Listing updated: October 29, 2024 at 11:39am
Listed by:
Scott Driscoll 781-956-5961,
Redfin Corp. 617-340-7803
Bought with:
Katie Tully
Better Homes and Gardens Real Estate - The Shanahan Group
Source: MLS PIN,MLS#: 73284832
Facts & features
Interior
Bedrooms & bathrooms
- Bedrooms: 3
- Bathrooms: 3
- Full bathrooms: 3
Primary bedroom
- Features: Bathroom - Full, Bathroom - Double Vanity/Sink, Walk-In Closet(s), Balcony - Exterior
- Level: First
Bedroom 2
- Features: Bathroom - Full, Bathroom - Double Vanity/Sink, Walk-In Closet(s)
- Level: First
Bedroom 3
- Features: Closet
- Level: First
Primary bathroom
- Features: Yes
Bathroom 1
- Features: Bathroom - Full
- Level: First
Dining room
- Level: First
Kitchen
- Features: Kitchen Island, Breakfast Bar / Nook
- Level: First
Living room
- Features: Balcony - Exterior
- Level: First
Heating
- Forced Air, Heat Pump
Cooling
- Central Air
Appliances
- Laundry: In Unit, Electric Dryer Hookup, Washer Hookup
Features
- Flooring: Tile, Vinyl, Other
- Doors: Insulated Doors
- Windows: Insulated Windows
- Basement: None
- Has fireplace: No
- Common walls with other units/homes: End Unit,Corner
Interior area
- Total structure area: 1,658
- Total interior livable area: 1,658 sqft
Property
Parking
- Total spaces: 2
- Parking features: Attached, Under, Heated Garage, Deeded
- Attached garage spaces: 2
Features
- Exterior features: Balcony, Decorative Lighting
Details
- Parcel number: M:000019 B:0302 P:00025B,5112109
- Zoning: B
- Other equipment: Intercom
Construction
Type & style
- Home type: Condo
- Property subtype: Condominium
- Attached to another structure: Yes
Materials
- Stone, See Remarks
- Roof: Rubber
Condition
- Year built: 2018
Utilities & green energy
- Electric: Circuit Breakers
- Sewer: Public Sewer
- Water: Public
- Utilities for property: for Gas Range, for Electric Dryer, Washer Hookup
Green energy
- Energy efficient items: Thermostat
Community & neighborhood
Security
- Security features: Intercom, TV Monitor
Community
- Community features: Public Transportation, Shopping, Tennis Court(s), Park, Walk/Jog Trails, Golf, Medical Facility, Laundromat, Bike Path, Conservation Area, Highway Access, House of Worship, Public School, T-Station
Location
- Region: Wakefield
HOA & financial
HOA
- HOA fee: $595 monthly
- Amenities included: Elevator(s)
- Services included: Water, Sewer, Insurance, Road Maintenance, Maintenance Grounds, Snow Removal, Reserve Funds
Price history
| Date | Event | Price |
|---|---|---|
| 10/29/2024 | Sold | $780,000-2.4%$470/sqft |
Source: MLS PIN #73284832 | ||
| 9/14/2024 | Contingent | $799,000$482/sqft |
Source: MLS PIN #73284832 | ||
| 9/4/2024 | Listed for sale | $799,000+24.8%$482/sqft |
Source: MLS PIN #73284832 | ||
| 1/31/2020 | Sold | $640,000$386/sqft |
Source: Public Record | ||
Public tax history
| Year | Property taxes | Tax assessment |
|---|---|---|
| 2025 | $8,569 +1.8% | $755,000 +0.9% |
| 2024 | $8,421 +10.2% | $748,500 +14.9% |
| 2023 | $7,640 +0.7% | $651,300 +5.8% |
Find assessor info on the county website
Neighborhood: East Side
Nearby schools
GreatSchools rating
- 7/10Galvin Middle SchoolGrades: 5-8Distance: 0.2 mi
- 8/10Wakefield Memorial High SchoolGrades: 9-12Distance: 1.5 mi
- 6/10Woodville SchoolGrades: PK-4Distance: 1 mi
Get a cash offer in 3 minutes
Find out how much your home could sell for in as little as 3 minutes with a no-obligation cash offer.
Estimated market value
$781,200
Get a cash offer in 3 minutes
Find out how much your home could sell for in as little as 3 minutes with a no-obligation cash offer.
Estimated market value
$781,200

