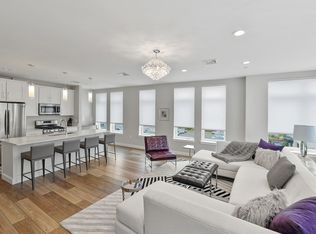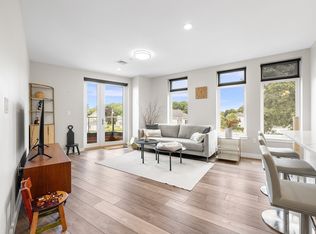Sold for $565,000 on 07/09/25
$565,000
642 Main St UNIT 203, Wakefield, MA 01880
1beds
964sqft
Condominium
Built in 2018
-- sqft lot
$560,100 Zestimate®
$586/sqft
$2,493 Estimated rent
Home value
$560,100
$521,000 - $605,000
$2,493/mo
Zestimate® history
Loading...
Owner options
Explore your selling options
What's special
Discover this stunning 1-bdrm, 1.5-ba unit, perfectly situated close to downtown, the commuter rail, Crystal Lake, Lake Quannapowitt, and major roadways. Built in 2018, this residence showcases elevated finishes and a thoughtfully-designed open-concept layout. The spacious kitchen features white cabinetry, quartz countertops, SS appliances, and an oversized island. The adjoining living/dining area boasts custom built-in shelving, upgraded lighting, and tailor made window treatments. Retreat to the primary suite, complete with ample closet space and an en-suite bath adorned with white cabinetry and tile flooring. An additional half bath is conveniently located for guests. Step outside to your private 330 sf balcony, offering an idyllic space for morning coffee, evening dining, entertaining, and relaxing. With its prime location and impeccable finishes, this condominium is the perfect blend of convenience, luxury and style.
Zillow last checked: 8 hours ago
Listing updated: July 09, 2025 at 04:26pm
Listed by:
Michele Goodwin 781-775-6009,
Leading Edge Real Estate 781-979-0100
Bought with:
The Movement Group
Compass
Source: MLS PIN,MLS#: 73374529
Facts & features
Interior
Bedrooms & bathrooms
- Bedrooms: 1
- Bathrooms: 2
- Full bathrooms: 1
- 1/2 bathrooms: 1
Primary bedroom
- Features: Bathroom - Full, Walk-In Closet(s), Flooring - Engineered Hardwood
- Level: First
- Area: 150.7
- Dimensions: 13.7 x 11
Primary bathroom
- Features: Yes
Bathroom 1
- Features: Bathroom - Full, Bathroom - Tiled With Tub, Closet - Linen, Flooring - Stone/Ceramic Tile
- Level: First
Bathroom 2
- Features: Bathroom - Half, Flooring - Stone/Ceramic Tile
- Level: First
Dining room
- Features: Open Floorplan, Flooring - Engineered Hardwood
- Level: First
- Area: 63
- Dimensions: 9 x 7
Kitchen
- Features: Countertops - Stone/Granite/Solid, Kitchen Island, Open Floorplan, Recessed Lighting, Stainless Steel Appliances, Gas Stove
- Level: First
- Area: 110
- Dimensions: 11 x 10
Living room
- Features: Open Floorplan, Flooring - Engineered Hardwood
- Level: First
- Area: 179.2
- Dimensions: 14 x 12.8
Heating
- Central, Forced Air, Natural Gas
Cooling
- Central Air
Appliances
- Laundry: In Unit, Electric Dryer Hookup, Washer Hookup
Features
- Flooring: Engineered Hardwood
- Basement: None
- Has fireplace: No
- Common walls with other units/homes: 2+ Common Walls,Corner
Interior area
- Total structure area: 964
- Total interior livable area: 964 sqft
- Finished area above ground: 964
Property
Parking
- Total spaces: 1
- Parking features: Under, Garage Door Opener, Heated Garage, Storage, Deeded
- Attached garage spaces: 1
Features
- Patio & porch: Deck - Composite
- Exterior features: Outdoor Gas Grill Hookup, Deck - Composite
Details
- Parcel number: 5112109
- Zoning: B
- Other equipment: Intercom
Construction
Type & style
- Home type: Condo
- Property subtype: Condominium
- Attached to another structure: Yes
Materials
- Stone
- Roof: Rubber
Condition
- Year built: 2018
Utilities & green energy
- Electric: Circuit Breakers
- Sewer: Public Sewer
- Water: Public
- Utilities for property: for Gas Range, for Gas Oven, for Electric Dryer, Washer Hookup, Outdoor Gas Grill Hookup
Community & neighborhood
Security
- Security features: Intercom
Community
- Community features: Public Transportation, Shopping, Park, Walk/Jog Trails, Medical Facility, Bike Path, Conservation Area, Highway Access, House of Worship, Public School, T-Station
Location
- Region: Wakefield
HOA & financial
HOA
- HOA fee: $360 monthly
- Amenities included: Elevator(s)
- Services included: Water, Sewer, Insurance, Maintenance Structure, Maintenance Grounds, Snow Removal, Trash, Reserve Funds
Price history
| Date | Event | Price |
|---|---|---|
| 7/9/2025 | Sold | $565,000-3.4%$586/sqft |
Source: MLS PIN #73374529 | ||
| 5/29/2025 | Contingent | $585,000$607/sqft |
Source: MLS PIN #73374529 | ||
| 5/14/2025 | Listed for sale | $585,000+11.6%$607/sqft |
Source: MLS PIN #73374529 | ||
| 8/29/2022 | Sold | $524,000+1%$544/sqft |
Source: MLS PIN #73001269 | ||
| 6/28/2022 | Contingent | $519,000$538/sqft |
Source: MLS PIN #73001269 | ||
Public tax history
| Year | Property taxes | Tax assessment |
|---|---|---|
| 2025 | $5,401 +1.8% | $475,900 +0.9% |
| 2024 | $5,308 +10.2% | $471,800 +14.9% |
| 2023 | $4,815 +0.7% | $410,500 +5.8% |
Find assessor info on the county website
Neighborhood: East Side
Nearby schools
GreatSchools rating
- 7/10Galvin Middle SchoolGrades: 5-8Distance: 0.2 mi
- 8/10Wakefield Memorial High SchoolGrades: 9-12Distance: 1.5 mi
- 6/10Woodville SchoolGrades: PK-4Distance: 1 mi
Get a cash offer in 3 minutes
Find out how much your home could sell for in as little as 3 minutes with a no-obligation cash offer.
Estimated market value
$560,100
Get a cash offer in 3 minutes
Find out how much your home could sell for in as little as 3 minutes with a no-obligation cash offer.
Estimated market value
$560,100

