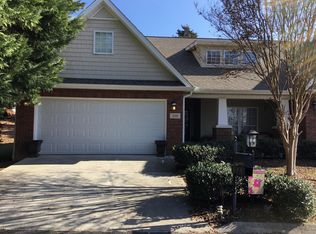Sold for $399,000 on 04/18/23
$399,000
642 Loop Rd, Knoxville, TN 37934
3beds
2,176sqft
Condo
Built in 2005
-- sqft lot
$441,600 Zestimate®
$183/sqft
$2,552 Estimated rent
Home value
$441,600
$420,000 - $464,000
$2,552/mo
Zestimate® history
Loading...
Owner options
Explore your selling options
What's special
Well maintained home in heart of Farragut. Main level has dramatic cathedral ceilings, hardwood floors, built-in cabinets surrounding fireplace andopen concept family room dining room. Kitchen has granite counters with gorgeous stone and tile backsplash. Main level master bedroom has hardwood floors, large window, walk-in closet and double vanity in master bath. 2nd bedroom on main has hardwood floors and access to full bath. Upstairs enjoy bright loft style bonus room overlooking family room, 3rd bedroom and 3rd full bath. Floored walk-in attic storage finishes off the 2nd floor. This low maintenance convenient Farragut location can't be beat. Convenient to shopping, restaurants, high ranked schools and interstate with the feel of being in thecountry.
Facts & features
Interior
Bedrooms & bathrooms
- Bedrooms: 3
- Bathrooms: 3
- Full bathrooms: 3
Heating
- Forced air, Electric, Gas
Appliances
- Included: Dishwasher, Garbage disposal, Microwave, Range / Oven
Features
- Flooring: Tile, Carpet, Hardwood
- Basement: None
- Has fireplace: Yes
Interior area
- Total interior livable area: 2,176 sqft
Property
Parking
- Parking features: Garage - Attached
Features
- Exterior features: Vinyl, Brick
Lot
- Size: 423 sqft
Details
- Parcel number: 143OB01400B
Construction
Type & style
- Home type: Condo
Materials
- Roof: Composition
Condition
- Year built: 2005
Community & neighborhood
Location
- Region: Knoxville
Other
Other facts
- Exterior Features: Patio, Porch - Covered
- Garage/Parking: Attached, Garage Door Opener, Main Level, 2 Car Garage
- Cooling: Central Cooling
- Heat: Central, Heat Pump
- Floors: Hardwood, Tile, Carpet
- Lot Description: Level Lot
- Fuel: Electric, Gas (Natural)
- Other Rooms: Laundry/Utility, Mstr Bdrm Main Level, Extra Storage, Office/BR Main Level
- Misc Features: Pantry, Washer/Dryer Connect, Walk-in Closets, Cathedral Ceiling, Drapes
- Siding: Vinyl, 1/2 Brick Front
- Atchd/Dtchd Type: Attached
- In Sub: Yes
- Restrictions: Yes
- Site Built: Yes
- Extra Storage: Yes
- Association Fee Incl: Grounds Maintenance, Pest Contract, Fire Protection, Trash
- Basement_2: Slab
- HOA Freq: Monthly
- SqFt - Source: Tax Records
- Construction: Frame - Brick
- Bonus Room: Yes
- Fireplace_2: Gas Logs, Other, Yes
- Dining Area: Breakfast Bar, Living Rm/Dining Rm
- HOA: Mandatory
- View: Country Setting
- Style: Cape Cod
- Community Amenities: Lawn Care, Architect Restricted
- Type: 1 1/2 Story
- Appliances: Dishwasher, Disposal, Microwave, Range/Oven, Security Alarm, Self Cleaning Oven, Smoke Detector
Price history
| Date | Event | Price |
|---|---|---|
| 4/18/2023 | Sold | $399,000+60.6%$183/sqft |
Source: Public Record Report a problem | ||
| 4/29/2019 | Sold | $248,500-0.6%$114/sqft |
Source: | ||
| 3/26/2019 | Listed for sale | $250,000+9.2%$115/sqft |
Source: Weichert REALTORS Advantage Plus #1073351 Report a problem | ||
| 5/9/2016 | Sold | $229,000+11.7%$105/sqft |
Source: Public Record Report a problem | ||
| 3/23/2009 | Sold | $205,000-3.7%$94/sqft |
Source: Public Record Report a problem | ||
Public tax history
| Year | Property taxes | Tax assessment |
|---|---|---|
| 2024 | $1,114 | $71,700 |
| 2023 | $1,114 | $71,700 |
| 2022 | $1,114 -3% | $71,700 +32.4% |
Find assessor info on the county website
Neighborhood: 37934
Nearby schools
GreatSchools rating
- 10/10Farragut Intermediate SchoolGrades: 3-5Distance: 1.5 mi
- 9/10Farragut Middle SchoolGrades: 6-8Distance: 1.5 mi
- 8/10Farragut High SchoolGrades: 9-12Distance: 1.5 mi
Schools provided by the listing agent
- Elementary: Farragut Primary
- Middle: Farragut
- High: Farragut
Source: The MLS. This data may not be complete. We recommend contacting the local school district to confirm school assignments for this home.
Get a cash offer in 3 minutes
Find out how much your home could sell for in as little as 3 minutes with a no-obligation cash offer.
Estimated market value
$441,600
Get a cash offer in 3 minutes
Find out how much your home could sell for in as little as 3 minutes with a no-obligation cash offer.
Estimated market value
$441,600
