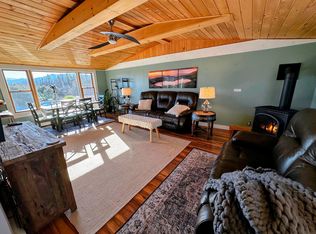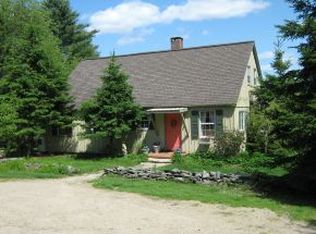Closed
Listed by:
Jennifer Allen,
Lisa Hampton Real Estate 603-788-5106
Bought with: KW Coastal and Lakes & Mountains Realty
$475,000
642 Jefferson Road, Whitefield, NH 03598
3beds
1,632sqft
Single Family Residence
Built in 1997
5.02 Acres Lot
$515,400 Zestimate®
$291/sqft
$2,317 Estimated rent
Home value
$515,400
$490,000 - $546,000
$2,317/mo
Zestimate® history
Loading...
Owner options
Explore your selling options
What's special
Discover the epitome of peaceful living in this stunning 3 bedroom, 2 bath cape nestled on 5 acres of picturesque land. Breathtaking views of the Presidential Mountains create the perfect backdrop, while a spacious deck offers the ultimate vantage point to soak in the awe-inspiring scenery. The interior of this home is as beautiful as the outside. There is a custom kitchen with large windows overlooking the view, custom cabinets and butcher block counter tops, stainless appliances, a breakfast bar and a large sliding door out to the deck. The living room has a vaulted tounge and groove ceiling with wood beam accents & ceiling fan. There is also a large picture window, a jotul propane gas stove used as a supplement heat source and it is open into the kitchen and den making it a great space for entertaining. A primary en-suite is also on the first floor and has a large soaking tub overlooking the view. On the second level of this home there is 2 spacious bedrooms and a full bath with a cast iron soaking tub. There is a full walk out basement that is partially finished with a laundry room and ample room for storage. There is a 1 bay garage with direct entry into the basement. Enjoy the peace and privacy that comes with living surrounded by wilderness, yet, you'll also appreciate the convenience of being close to nearby amenities and ski areas.
Zillow last checked: 8 hours ago
Listing updated: September 27, 2023 at 09:58am
Listed by:
Jennifer Allen,
Lisa Hampton Real Estate 603-788-5106
Bought with:
Franco DiRienzo
KW Coastal and Lakes & Mountains Realty
Source: PrimeMLS,MLS#: 4962805
Facts & features
Interior
Bedrooms & bathrooms
- Bedrooms: 3
- Bathrooms: 2
- Full bathrooms: 2
Heating
- Propane, Oil, Baseboard, Gas Stove
Cooling
- None
Appliances
- Included: Gas Range, ENERGY STAR Qualified Refrigerator, Water Heater off Boiler
- Laundry: In Basement
Features
- Cathedral Ceiling(s), Dining Area, Natural Light, Natural Woodwork, Soaking Tub
- Flooring: Hardwood, Vinyl
- Basement: Daylight,Full,Partially Finished,Interior Stairs,Walkout,Exterior Entry,Walk-Out Access
Interior area
- Total structure area: 2,832
- Total interior livable area: 1,632 sqft
- Finished area above ground: 1,632
- Finished area below ground: 0
Property
Parking
- Total spaces: 1
- Parking features: Gravel, Underground
- Garage spaces: 1
Features
- Levels: One and One Half
- Stories: 1
- Exterior features: Deck, Garden, Shed
- Has view: Yes
- View description: Mountain(s)
- Frontage length: Road frontage: 338
Lot
- Size: 5.02 Acres
- Features: Agricultural, Country Setting, Recreational, Sloped, Views, Rural
Details
- Parcel number: WHFDM216L029
- Zoning description: Residential
Construction
Type & style
- Home type: SingleFamily
- Architectural style: Cape
- Property subtype: Single Family Residence
Materials
- Clapboard Exterior
- Foundation: Poured Concrete
- Roof: Metal
Condition
- New construction: No
- Year built: 1997
Utilities & green energy
- Electric: Circuit Breakers
- Sewer: On-Site Septic Exists
- Utilities for property: Cable Available
Community & neighborhood
Location
- Region: Whitefield
Other
Other facts
- Road surface type: Paved
Price history
| Date | Event | Price |
|---|---|---|
| 9/27/2023 | Sold | $475,000-4.8%$291/sqft |
Source: | ||
| 7/26/2023 | Listed for sale | $499,000+222.1%$306/sqft |
Source: | ||
| 10/5/2017 | Sold | $154,900$95/sqft |
Source: | ||
| 8/29/2017 | Price change | $154,900-13.9%$95/sqft |
Source: Moosilauke Realty #4642741 Report a problem | ||
| 8/23/2017 | Price change | $179,900-10%$110/sqft |
Source: Moosilauke Realty #4642741 Report a problem | ||
Public tax history
| Year | Property taxes | Tax assessment |
|---|---|---|
| 2024 | $8,029 +38.6% | $489,600 +118.8% |
| 2023 | $5,794 +1.8% | $223,800 |
| 2022 | $5,689 -0.5% | $223,800 |
Find assessor info on the county website
Neighborhood: 03598
Nearby schools
GreatSchools rating
- 4/10Whitefield Elementary SchoolGrades: PK-8Distance: 2.6 mi
- 3/10White Mountains Regional High SchoolGrades: 9-12Distance: 2.5 mi
- 6/10Lancaster Elementary SchoolGrades: PK-8Distance: 7.4 mi
Schools provided by the listing agent
- Elementary: Whitefield Elementary School
- Middle: Whitefield Elementary
- High: White Mountain Regional HS
- District: White Mountains Regional
Source: PrimeMLS. This data may not be complete. We recommend contacting the local school district to confirm school assignments for this home.

Get pre-qualified for a loan
At Zillow Home Loans, we can pre-qualify you in as little as 5 minutes with no impact to your credit score.An equal housing lender. NMLS #10287.

