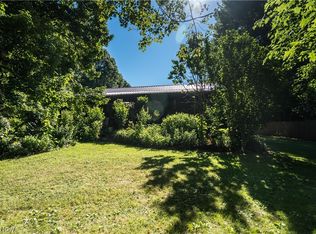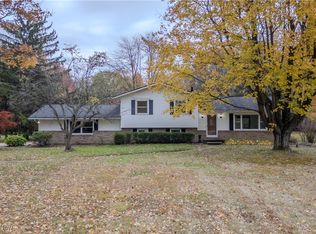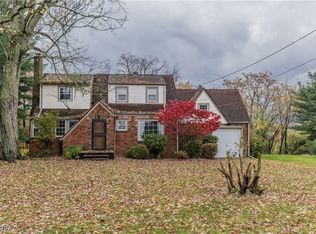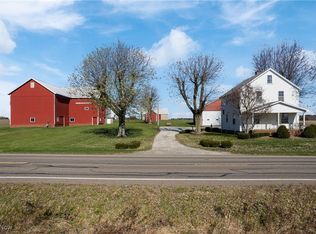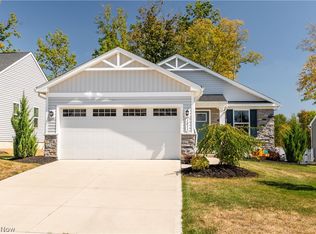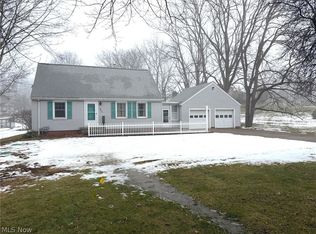Welcome to 642 Horning Rd, a rare opportunity to enjoy peaceful country living on a beautiful and private 5.6 acre lot.
This well maintained 3 bedroom, 2 bath ranch offers comfortable one floor living with timeless charm. Inside, you'll find hardwood flooring and a built-in fireplace that creates a warm, inviting living space. The home has been thoughtfully cared for, with major updates already completed, including a new HVAC system (2024), washer and dryer (2023), septic pump (2023), and a roof replaced in 2016, providing peace of mind for years to come.
Outside is where this property truly shines. The expansive lot is private and picturesque, featuring a pond, multiple backyard sheds, and space currently set up for chickens, making it ideal for hobby farming or simply enjoying nature. There is a 2-car detached garage plus a 1-car detached garage that includes a finished room with heat and electricity, perfect for guests, a home office, studio, or hobby space.
Whether you're looking for room to roam, extra outbuildings, or a serene rural setting with modern updates already in place, this property offers it all. Don't miss your chance to make this unique Atwater retreat your own.
For sale
$290,000
642 Horning Rd, Atwater, OH 44201
3beds
1,092sqft
Est.:
Single Family Residence
Built in 1992
5.6 Acres Lot
$-- Zestimate®
$266/sqft
$-- HOA
What's special
Built-in fireplaceComfortable one floor livingMultiple backyard shedsExpansive lotHardwood flooring
- 56 days |
- 3,761 |
- 135 |
Zillow last checked: 8 hours ago
Listing updated: February 16, 2026 at 07:29pm
Listing Provided by:
Jacob D Sudnick 440-313-2477 JDsudnick@gmail.com,
Berkshire Hathaway HomeServices Professional Realty,
Nicholas Gehrke 440-321-8784,
Berkshire Hathaway HomeServices Professional Realty
Source: MLS Now,MLS#: 5178340 Originating MLS: Lake Geauga Area Association of REALTORS
Originating MLS: Lake Geauga Area Association of REALTORS
Tour with a local agent
Facts & features
Interior
Bedrooms & bathrooms
- Bedrooms: 3
- Bathrooms: 2
- Full bathrooms: 2
- Main level bathrooms: 1
- Main level bedrooms: 3
Heating
- Propane
Cooling
- Central Air
Appliances
- Included: Dryer, Microwave, Range, Refrigerator, Washer
- Laundry: In Basement
Features
- Basement: Concrete,Storage Space,Sump Pump
- Number of fireplaces: 1
- Fireplace features: Living Room
Interior area
- Total structure area: 1,092
- Total interior livable area: 1,092 sqft
- Finished area above ground: 1,092
Video & virtual tour
Property
Parking
- Total spaces: 3
- Parking features: Driveway, Detached, Garage, Gravel
- Garage spaces: 3
Features
- Levels: One
- Stories: 1
- Patio & porch: Deck, Front Porch
- Exterior features: Fire Pit, Outdoor Grill, Private Yard
- Fencing: Privacy,Wood
- Has view: Yes
- View description: Rural, Trees/Woods
Lot
- Size: 5.6 Acres
- Features: Back Yard, Front Yard, Garden, Private, Pond on Lot
Details
- Additional structures: Barn(s), Garage(s), Shed(s)
- Parcel number: 280240000008000
Construction
Type & style
- Home type: SingleFamily
- Architectural style: Ranch
- Property subtype: Single Family Residence
Materials
- Asphalt, Block, Vinyl Siding
- Foundation: Block
- Roof: Metal
Condition
- Year built: 1992
Utilities & green energy
- Sewer: Septic Tank
- Water: Well
Green energy
- Energy efficient items: HVAC
Community & HOA
Community
- Subdivision: Randolph
HOA
- Has HOA: No
Location
- Region: Atwater
Financial & listing details
- Price per square foot: $266/sqft
- Annual tax amount: $3,405
- Date on market: 12/29/2025
- Cumulative days on market: 56 days
Estimated market value
Not available
Estimated sales range
Not available
Not available
Price history
Price history
| Date | Event | Price |
|---|---|---|
| 12/29/2025 | Listed for sale | $290,000-3.3%$266/sqft |
Source: | ||
| 7/21/2025 | Listing removed | $299,900$275/sqft |
Source: | ||
| 5/2/2025 | Listed for sale | $299,900$275/sqft |
Source: | ||
| 3/27/2025 | Contingent | $299,900$275/sqft |
Source: | ||
| 3/21/2025 | Listed for sale | $299,900$275/sqft |
Source: | ||
Public tax history
Public tax history
Tax history is unavailable.BuyAbility℠ payment
Est. payment
$1,665/mo
Principal & interest
$1377
Property taxes
$288
Climate risks
Neighborhood: 44201
Nearby schools
GreatSchools rating
- 6/10Waterloo Elementary SchoolGrades: PK-5Distance: 2.5 mi
- 4/10Waterloo Middle SchoolGrades: 6-8Distance: 2.5 mi
- 6/10Waterloo High SchoolGrades: 9-12Distance: 2.5 mi
Schools provided by the listing agent
- District: Waterloo LSD - 6710
Source: MLS Now. This data may not be complete. We recommend contacting the local school district to confirm school assignments for this home.
