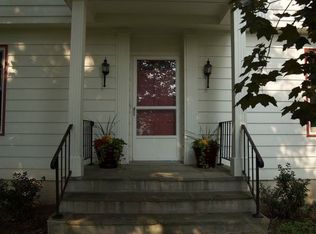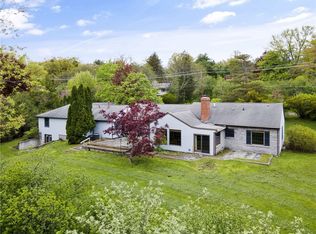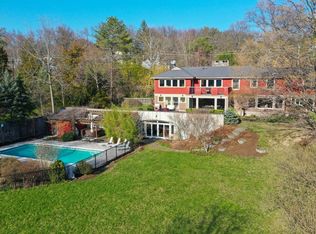Closed
$860,000
642 Highland Rd, Ithaca, NY 14850
5beds
4,300sqft
Single Family Residence
Built in 1958
1.49 Acres Lot
$923,200 Zestimate®
$200/sqft
$3,518 Estimated rent
Home value
$923,200
$868,000 - $988,000
$3,518/mo
Zestimate® history
Loading...
Owner options
Explore your selling options
What's special
Elegant Cayuga Heights home on exceptional 1.4 acre private lot within walking distance to Cornell. Expansive home with cathedral ceilings, hard wood flooring throughout, and an abundance of natural light. Living room features walls of windows and corner gas fireplace. Three season garden room overlooks park like grounds and exquisite flora. Formal dining room, an all white eat-in kitchen with black granite counters, center island, and outside deck. Luxurious primary suite with office, library, walk-in closet, spa like bath, and access to outside deck. Two additional bedrooms and full bath on the main level. Lower level family room, 4th bedroom, and laundry room. Spacious one bedroom apartment for income or guest suite. Beautiful residence on a gorgeous lot. Where dreams come home.
Zillow last checked: 8 hours ago
Listing updated: December 06, 2023 at 04:34am
Listed by:
Jacqueline T Mei 607-280-1921,
Howard Hanna S Tier Inc
Bought with:
Jill Burlington, 30BU0950986
Warren Real Estate of Ithaca Inc.
Source: NYSAMLSs,MLS#: IB409199 Originating MLS: Ithaca Board of Realtors
Originating MLS: Ithaca Board of Realtors
Facts & features
Interior
Bedrooms & bathrooms
- Bedrooms: 5
- Bathrooms: 3
- Full bathrooms: 3
Bedroom 1
- Dimensions: 15 x 26
Bedroom 1
- Dimensions: 15.00 x 26.00
Bedroom 2
- Level: Lower
Bedroom 2
- Level: Lower
- Dimensions: 15 x 11
Bedroom 2
- Dimensions: 14 x 7
Bedroom 2
- Dimensions: 15 x 11
Bedroom 2
- Dimensions: 14 x 14
Bedroom 2
- Dimensions: 14.00 x 7.00
Bedroom 2
- Dimensions: 15.00 x 11.00
Bedroom 2
- Dimensions: 14.00 x 14.00
Bedroom 2
- Level: Lower
- Dimensions: 15.00 x 11.00
Bedroom 2
- Level: Lower
Bedroom 3
- Dimensions: 15 x 11
Bedroom 3
- Dimensions: 15.00 x 11.00
Workshop
- Dimensions: 15 x 22
Workshop
- Level: Lower
- Dimensions: 14 x 12
Workshop
- Dimensions: 11 x 14
Workshop
- Level: Lower
- Dimensions: 15 x 26
Workshop
- Dimensions: 11.00 x 14.00
Workshop
- Dimensions: 15.00 x 22.00
Workshop
- Level: Lower
- Dimensions: 15.00 x 26.00
Workshop
- Level: Lower
- Dimensions: 14.00 x 12.00
Heating
- Gas, Baseboard, Hot Water
Cooling
- Attic Fan, Central Air
Appliances
- Included: Built-In Range, Built-In Oven, Dryer, Dishwasher, Exhaust Fan, Freezer, Disposal, Microwave, Range Hood, Washer
Features
- Ceiling Fan(s), Cathedral Ceiling(s), Entrance Foyer, Eat-in Kitchen, Home Office, Kitchen Island, Library, Skylights, Main Level Primary
- Flooring: Carpet, Hardwood, Laminate, Tile, Varies
- Windows: Skylight(s)
- Basement: Full,Finished,Walk-Out Access
- Number of fireplaces: 2
Interior area
- Total structure area: 4,300
- Total interior livable area: 4,300 sqft
Property
Parking
- Total spaces: 2
- Parking features: Attached, Garage
- Attached garage spaces: 2
Features
- Patio & porch: Deck
- Exterior features: Deck, Fence
- Fencing: Partial
Lot
- Size: 1.49 Acres
Details
- Parcel number: 503001 7.45
Construction
Type & style
- Home type: SingleFamily
- Architectural style: Ranch
- Property subtype: Single Family Residence
Materials
- Brick, Frame, Wood Siding
- Foundation: Poured
- Roof: Asphalt
Condition
- Year built: 1958
Utilities & green energy
- Sewer: Connected
- Water: Connected, Public
- Utilities for property: High Speed Internet Available, Sewer Connected, Water Connected
Green energy
- Energy efficient items: Windows
Community & neighborhood
Location
- Region: Ithaca
Other
Other facts
- Listing terms: Cash,Conventional
Price history
| Date | Event | Price |
|---|---|---|
| 11/3/2023 | Sold | $860,000-2.2%$200/sqft |
Source: | ||
| 10/9/2023 | Pending sale | $879,000$204/sqft |
Source: | ||
| 9/5/2023 | Contingent | $879,000$204/sqft |
Source: | ||
| 8/1/2023 | Listed for sale | $879,000+34.4%$204/sqft |
Source: | ||
| 5/6/2014 | Sold | $654,000-4.5%$152/sqft |
Source: | ||
Public tax history
| Year | Property taxes | Tax assessment |
|---|---|---|
| 2024 | -- | $860,000 +11.7% |
| 2023 | -- | $770,000 +10% |
| 2022 | -- | $700,000 |
Find assessor info on the county website
Neighborhood: Cayuga Heights
Nearby schools
GreatSchools rating
- 6/10Cayuga Heights ElementaryGrades: K-5Distance: 0.4 mi
- 6/10Boynton Middle SchoolGrades: 6-8Distance: 0.7 mi
- 9/10Ithaca Senior High SchoolGrades: 9-12Distance: 1 mi
Schools provided by the listing agent
- Elementary: Cayuga Heights Elementary
- District: Ithaca
Source: NYSAMLSs. This data may not be complete. We recommend contacting the local school district to confirm school assignments for this home.


