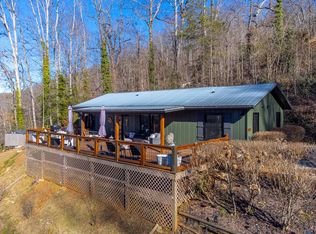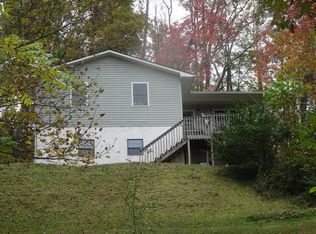Sold for $299,000
$299,000
642 Franklin Farm Rd, Franklin, NC 28734
2beds
1,712sqft
Residential
Built in 1988
0.73 Acres Lot
$311,700 Zestimate®
$175/sqft
$1,665 Estimated rent
Home value
$311,700
$249,000 - $393,000
$1,665/mo
Zestimate® history
Loading...
Owner options
Explore your selling options
What's special
This home in the Holly Springs community, tucked away in Franklin's serene mountain landscapes, is a charming retreat that boasts two bedrooms, a bonus room, and two bathrooms, all on one accessible level. The home features a blend of hardwood and carpeted floors. The front side of home features a living room/ dining room off the galley Kitchen. Two bedrooms and bath to a large bonus room /bath with super walk-in closet. The large family room features a gas-log fireplace and access to the screened deck that captures the distant mountain views to the North and West perfect for Sunset watchers. Enjoy the peace and privacy of wooded surroundings with minimal deed restrictions, just 10 minutes from Franklin's town center and a short drive to the nearby Highlands and Sylva. Additional highlights include a paved driveway, a workshop/storage area with external access, and handicap accessibility. This home offers the perfect escape to tranquil living amidst panoramic mountain vistas. Home is being sold “as is.”
Zillow last checked: 8 hours ago
Listing updated: March 20, 2025 at 08:23pm
Listed by:
Michael Peak,
Mason Peak Mountain Properties, LLC
Bought with:
Rashaune H. De La Cruz, 298991
Vignette Realty, LLC
Source: Carolina Smokies MLS,MLS#: 26038106
Facts & features
Interior
Bedrooms & bathrooms
- Bedrooms: 2
- Bathrooms: 2
- Full bathrooms: 2
Primary bedroom
- Level: First
Bedroom 2
- Level: First
Kitchen
- Level: First
Living room
- Level: First
Heating
- Electric, Propane, Heat Pump
Cooling
- Central Electric
Appliances
- Included: Dishwasher, Exhaust Fan, Gas Oven/Range, Washer, Dryer, Electric Water Heater
- Laundry: First Level
Features
- Ceiling Fan(s), Great Room, Kitchen/Dining Room, Large Master Bedroom, Living/Dining Room, Main Level Living, Primary w/Ensuite, Primary on Main Level, Workshop
- Flooring: Carpet, Vinyl, Some Hardwoods
- Doors: Doors-Insulated
- Windows: Insulated Windows
- Basement: Partial,Workshop,Exterior Entry,Crawl Space,Other
- Attic: Access Only
- Has fireplace: Yes
- Fireplace features: Gas Log, Blower Fan, Other
Interior area
- Total structure area: 1,712
- Total interior livable area: 1,712 sqft
Property
Parking
- Parking features: Carport-Single Detached, Paved Driveway
- Carport spaces: 1
- Has uncovered spaces: Yes
Accessibility
- Accessibility features: Exterior Handicapped Accessible
Features
- Levels: One and One Half
- Patio & porch: Deck, Porch, Screened Porch/Deck
- Has view: Yes
- View description: Short Range View, View-Winter, View Year Round
Lot
- Size: 0.73 Acres
- Features: Hilly/Steep, Wooded
- Residential vegetation: Partially Wooded
Details
- Parcel number: 7505984898
Construction
Type & style
- Home type: SingleFamily
- Architectural style: Ranch/Single,Traditional,Custom
- Property subtype: Residential
Materials
- Wood Siding
- Roof: Composition
Condition
- Year built: 1988
Utilities & green energy
- Sewer: Septic Tank, See Remarks
- Water: Well, Private
- Utilities for property: Cell Service Available
Community & neighborhood
Location
- Region: Franklin
- Subdivision: Franklin Heights
Other
Other facts
- Listing terms: Cash,Conventional,USDA Loan,FHA,VA Loan
- Road surface type: Paved, Gravel
Price history
| Date | Event | Price |
|---|---|---|
| 12/13/2024 | Sold | $299,000$175/sqft |
Source: Carolina Smokies MLS #26038106 Report a problem | ||
| 11/11/2024 | Contingent | $299,000$175/sqft |
Source: Carolina Smokies MLS #26038106 Report a problem | ||
| 10/18/2024 | Listed for sale | $299,000+2%$175/sqft |
Source: Carolina Smokies MLS #26038106 Report a problem | ||
| 10/2/2024 | Listing removed | $293,000$171/sqft |
Source: Carolina Smokies MLS #26036326 Report a problem | ||
| 10/1/2024 | Listed for sale | $293,000$171/sqft |
Source: Carolina Smokies MLS #26036326 Report a problem | ||
Public tax history
| Year | Property taxes | Tax assessment |
|---|---|---|
| 2024 | $480 +6.8% | $211,600 |
| 2023 | $449 +8.6% | $211,600 +62.9% |
| 2022 | $413 +2.5% | $129,870 |
Find assessor info on the county website
Neighborhood: 28734
Nearby schools
GreatSchools rating
- 7/10East Franklin ElementaryGrades: K-4Distance: 3.1 mi
- 6/10Macon Middle SchoolGrades: 7-8Distance: 3.8 mi
- 6/10Franklin HighGrades: 9-12Distance: 4.1 mi
Get pre-qualified for a loan
At Zillow Home Loans, we can pre-qualify you in as little as 5 minutes with no impact to your credit score.An equal housing lender. NMLS #10287.

