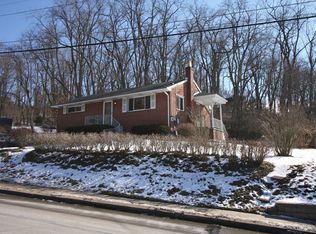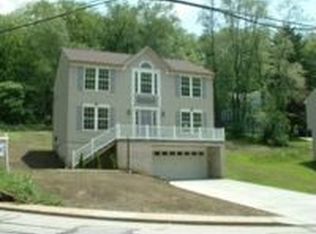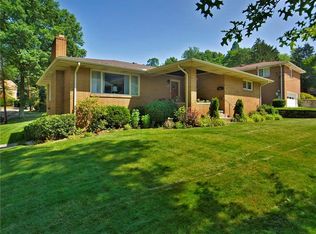Sold for $255,000
$255,000
642 Filmore Rd, Pittsburgh, PA 15221
3beds
1,762sqft
Single Family Residence
Built in 1925
0.28 Acres Lot
$264,000 Zestimate®
$145/sqft
$2,010 Estimated rent
Home value
$264,000
$243,000 - $288,000
$2,010/mo
Zestimate® history
Loading...
Owner options
Explore your selling options
What's special
Welcome to 642 Filmore in Forest Hills Borough! This spacious property is conveniently located near schools, parks, shopping, and dining. The corner lot has lovely side/back yards and a front perennial garden recently landscaped and ready for spring! Upon entry from the expansive front deck, the foyer is bright and open, leading to all of the main level living spaces, which include living room, kitchen, two bedrooms and a full bathroom. Up the unique staircase is the primary bedroom, which hosts a lovely private deck, massive bedroom, en-suite bathroom and large walk-in closet. From the main level kitchen, access to the lower level includes a spacious finished area with full bathroom, perfect use for a den or game room. Large windows throughout the property bring in an abundance of natural light and there is easy access into the main level from the integral garage. This residence offers the perfect blend of suburban tranquility and urban convenience, accessing the Parkway in minutes.
Zillow last checked: 8 hours ago
Listing updated: July 12, 2024 at 07:48am
Listed by:
Jennifer Burns 412-682-0120,
KELLER WILLIAMS EXCLUSIVE
Bought with:
Colette Freiwald, RS343345
REALTY ONE GROUP GOLD STANDARD
Source: WPMLS,MLS#: 1650119 Originating MLS: West Penn Multi-List
Originating MLS: West Penn Multi-List
Facts & features
Interior
Bedrooms & bathrooms
- Bedrooms: 3
- Bathrooms: 3
- Full bathrooms: 3
Primary bedroom
- Level: Upper
- Dimensions: 15x13
Bedroom 2
- Level: Main
- Dimensions: 14x10
Bedroom 3
- Level: Main
- Dimensions: 12x12
Bonus room
- Level: Lower
- Dimensions: 23x11
Kitchen
- Level: Main
- Dimensions: 11x9
Laundry
- Level: Lower
- Dimensions: 9x7
Living room
- Level: Main
- Dimensions: 20x10
Heating
- Forced Air, Gas
Cooling
- Central Air, Electric
Appliances
- Included: Some Gas Appliances, Cooktop, Dryer, Dishwasher, Disposal, Microwave, Refrigerator, Stove, Washer
Features
- Window Treatments
- Flooring: Vinyl
- Windows: Window Treatments
- Basement: Finished,Walk-Out Access
Interior area
- Total structure area: 1,762
- Total interior livable area: 1,762 sqft
Property
Parking
- Total spaces: 2
- Parking features: Built In, Off Street, Garage Door Opener
- Has attached garage: Yes
Features
- Levels: Two
- Stories: 2
- Pool features: None
Lot
- Size: 0.28 Acres
- Dimensions: 0.2818
Details
- Parcel number: 0299D00030000000
Construction
Type & style
- Home type: SingleFamily
- Architectural style: Bungalow,Two Story
- Property subtype: Single Family Residence
Materials
- Aluminum Siding, Frame
- Roof: Composition
Condition
- Resale
- Year built: 1925
Utilities & green energy
- Sewer: Public Sewer
- Water: Public
Community & neighborhood
Location
- Region: Pittsburgh
Price history
| Date | Event | Price |
|---|---|---|
| 7/12/2024 | Sold | $255,000$145/sqft |
Source: | ||
| 5/24/2024 | Contingent | $255,000$145/sqft |
Source: | ||
| 4/23/2024 | Listed for sale | $255,000-4.9%$145/sqft |
Source: | ||
| 11/9/2023 | Listing removed | -- |
Source: | ||
| 6/13/2023 | Price change | $268,000-2.5%$152/sqft |
Source: BHHS broker feed #1606007 Report a problem | ||
Public tax history
| Year | Property taxes | Tax assessment |
|---|---|---|
| 2025 | $6,436 +5.9% | $154,900 |
| 2024 | $6,077 +729.4% | $154,900 |
| 2023 | $733 | $154,900 |
Find assessor info on the county website
Neighborhood: Forest Hills
Nearby schools
GreatSchools rating
- 5/10Edgewood El SchoolGrades: PK-5Distance: 1.7 mi
- 2/10DICKSON PREP STEAM ACADEMYGrades: 6-8Distance: 2.3 mi
- 2/10Woodland Hills Senior High SchoolGrades: 9-12Distance: 0.4 mi
Schools provided by the listing agent
- District: Woodland Hills
Source: WPMLS. This data may not be complete. We recommend contacting the local school district to confirm school assignments for this home.
Get pre-qualified for a loan
At Zillow Home Loans, we can pre-qualify you in as little as 5 minutes with no impact to your credit score.An equal housing lender. NMLS #10287.



