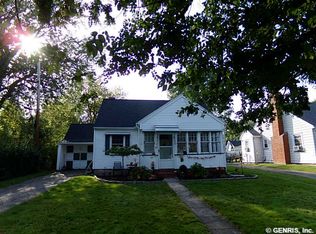Closed
$250,000
642 Eaton Rd, Rochester, NY 14617
3beds
1,672sqft
Single Family Residence
Built in 1948
7,405.2 Square Feet Lot
$268,900 Zestimate®
$150/sqft
$2,382 Estimated rent
Home value
$268,900
$250,000 - $290,000
$2,382/mo
Zestimate® history
Loading...
Owner options
Explore your selling options
What's special
Don't miss out on this fully remodeled 3 bedroom 2 full bathroom Cape Cod! Situated on a quiet neighborhood street with West Irondequoit schools, this home features brand new stylish upgrades throughout! No expense has been spared; all new flooring throughout, gleaming refinished hardwood floors, recessed LED lighting, quartz counters, shaker cabinets, tiled backsplash, stainless steel appliances, fresh neutral paint colors, and both baths are completely new! The exterior is totally set; brand new tear-off roof, low-maintenance vinyl siding, thermopane vinyl windows, brand new garage doors and openers! Check out the second floor master suite with tiled shower and double sink vanity...nothing left to do here but move in!
Zillow last checked: 8 hours ago
Listing updated: November 11, 2024 at 10:30am
Listed by:
George H King 585-737-4639,
Coldwell Banker Custom Realty
Bought with:
Chelsea M Rowe, 10301221516
Howard Hanna
Source: NYSAMLSs,MLS#: R1560378 Originating MLS: Rochester
Originating MLS: Rochester
Facts & features
Interior
Bedrooms & bathrooms
- Bedrooms: 3
- Bathrooms: 2
- Full bathrooms: 2
- Main level bathrooms: 1
- Main level bedrooms: 2
Heating
- Gas, Forced Air
Appliances
- Included: Dishwasher, Gas Water Heater, Microwave
- Laundry: In Basement
Features
- Eat-in Kitchen, Separate/Formal Living Room, Kitchen/Family Room Combo, Quartz Counters, Bedroom on Main Level, Programmable Thermostat
- Flooring: Carpet, Hardwood, Luxury Vinyl, Tile, Varies
- Windows: Thermal Windows
- Basement: Full
- Number of fireplaces: 1
Interior area
- Total structure area: 1,672
- Total interior livable area: 1,672 sqft
Property
Parking
- Total spaces: 2
- Parking features: Attached, Garage, Garage Door Opener
- Attached garage spaces: 2
Accessibility
- Accessibility features: Accessible Bedroom
Features
- Exterior features: Blacktop Driveway
Lot
- Size: 7,405 sqft
- Dimensions: 50 x 150
- Features: Residential Lot
Details
- Parcel number: 2634000471900005053000
- Special conditions: Standard
Construction
Type & style
- Home type: SingleFamily
- Architectural style: Cape Cod
- Property subtype: Single Family Residence
Materials
- Vinyl Siding, Copper Plumbing, PEX Plumbing
- Foundation: Block
- Roof: Asphalt
Condition
- Resale
- Year built: 1948
Utilities & green energy
- Electric: Circuit Breakers
- Sewer: Connected
- Water: Connected, Public
- Utilities for property: Sewer Connected, Water Connected
Community & neighborhood
Location
- Region: Rochester
- Subdivision: Lake Shore Blvd Map
Other
Other facts
- Listing terms: Cash,Conventional,FHA,VA Loan
Price history
| Date | Event | Price |
|---|---|---|
| 11/4/2024 | Sold | $250,000+0%$150/sqft |
Source: | ||
| 10/5/2024 | Pending sale | $249,900$149/sqft |
Source: | ||
| 9/25/2024 | Contingent | $249,900$149/sqft |
Source: | ||
| 8/21/2024 | Listed for sale | $249,900+86.2%$149/sqft |
Source: | ||
| 3/26/2024 | Sold | $134,200+22%$80/sqft |
Source: Public Record Report a problem | ||
Public tax history
| Year | Property taxes | Tax assessment |
|---|---|---|
| 2024 | -- | $195,000 |
| 2023 | -- | $195,000 +50.9% |
| 2022 | -- | $129,200 |
Find assessor info on the county website
Neighborhood: 14617
Nearby schools
GreatSchools rating
- 6/10Colebrook SchoolGrades: K-3Distance: 0.3 mi
- 6/10Dake Junior High SchoolGrades: 7-8Distance: 1.9 mi
- 8/10Irondequoit High SchoolGrades: 9-12Distance: 2 mi
Schools provided by the listing agent
- District: West Irondequoit
Source: NYSAMLSs. This data may not be complete. We recommend contacting the local school district to confirm school assignments for this home.
