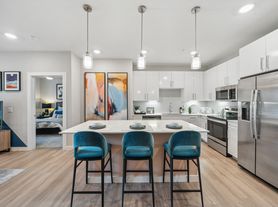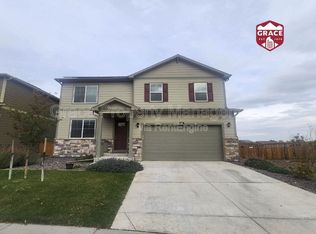Teresa Chamberlain
Stunning 5-Bedroom Home!
Welcome to this stunning and spacious home featuring 5 bedrooms, 3.5 bathrooms, and a fully finished basement. Enjoy an open floor plan with a bright living area, modern kitchen with stainless steel appliances, and plenty of storage throughout. The main level includes a flex space perfect for a home office or playroom.
Upstairs you'll find a large loft, convenient laundry area, and private primary suite with a walk-in closet and bathroom. The finished basement adds extra living space, a bedroom, and a full bathgreat for guests or entertainment.
Located in a Brighton neighborhood close to parks, schools, and shopping.
Don't miss out on this perfect blend of space and versatility!
Rent: $3149
Deposit: $3149 (for well-qualified applicants)
Atlas Real Estate has partnered with Rhino to offer an affordable alternative to upfront cash security deposits. Approved residents can choose between paying a security deposit equal to one (1) month's rent (On approved Credit) OR purchase a deposit replacement policy with Rhino at a fraction of the upfront cost.
Utilities: All Utilities transfer to the resident's name!
- Renters Insurance: Required with a minimum of $100,000 coverage and Atlas Real Estate listed as a third party or interested party
- For properties with pools, there is a $150 pool maintenance charge applied monthly
** All Atlas Real Estate residents are enrolled in the Resident Benefits Package (RBP) at a monthly rate of
$39.95/month with a one-time utility set-up fee of $30. Fee includes Renters Insurance, HVAC air filter delivery
(for applicable properties), utility concierge service making utility connection a breeze during your move-in,
our best-in-class resident rewards program, and much more! More details upon application. **
Pet Policy:
A PetScreening Application is required if applying with an Emotional Support or Service Animal
We allow a max of 2 pets per property
$300 refundable pet deposit is due at the time of move in.
$35 monthly pet rent
Admin Fee: Atlas requires a $10 monthly lease management fee.
**Resident Benefits Package (RBP)**
RBP: $39.95
This sweet deal makes life a breeze! It includes quarterly air filter delivery (if applicable), utility concierge, identity protection, 24/7 maintenance coordination, resident rewards program, credit building, and even renter's insurance!
Rental Qualifications:
Please provide proof of income equal to ~2x the monthly rent amount.
No evictions within the last 5 years
Background and Credit check required
If self-employed, 3 months of income statement is required.
Mobile apps:
1. The prospective tenant has the right to provide to the landlord a portable
screening report, as defined in Section 38-12-902(2.5), Colorado Revised Statutes;
and
2. If the prospective tenant provides the landlord with a portable tenant screening
report, the landlord is prohibited from: Charging the prospective tenant a rental
application fee; or Charging the prospective tenant a fee for the landlord to
access or use the portal tenant screening report
*Photos in listing may not be of the exact property marketed. Please inquire.
Teresa Chamberlain
Professionally managed by Atlas Real Estate
@REALTOR
By clicking on this listing or submitting an inquiry, you consent to receive communications, including calls and texts, from Atlas Real Estate and its partners regarding this property and related real estate services.
House for rent
$3,149/mo
642 Daylily St, Brighton, CO 80601
5beds
4,161sqft
Price may not include required fees and charges.
Single family residence
Available now
No pets
-- A/C
-- Laundry
-- Parking
-- Heating
What's special
Large loftPlenty of storageOpen floor planConvenient laundry area
- 26 days |
- -- |
- -- |
Travel times
Looking to buy when your lease ends?
Consider a first-time homebuyer savings account designed to grow your down payment with up to a 6% match & a competitive APY.
Facts & features
Interior
Bedrooms & bathrooms
- Bedrooms: 5
- Bathrooms: 4
- Full bathrooms: 4
Features
- Walk In Closet
Interior area
- Total interior livable area: 4,161 sqft
Property
Parking
- Details: Contact manager
Features
- Exterior features: Walk In Closet
Details
- Parcel number: 0156902229004
Construction
Type & style
- Home type: SingleFamily
- Property subtype: Single Family Residence
Condition
- Year built: 2019
Community & HOA
Location
- Region: Brighton
Financial & listing details
- Lease term: Contact For Details
Price history
| Date | Event | Price |
|---|---|---|
| 10/28/2025 | Price change | $3,149-6%$1/sqft |
Source: Zillow Rentals | ||
| 10/27/2025 | Price change | $3,349-5.7%$1/sqft |
Source: Zillow Rentals | ||
| 10/10/2025 | Listed for rent | $3,550$1/sqft |
Source: Zillow Rentals | ||
| 6/3/2024 | Sold | $650,000$156/sqft |
Source: | ||
| 5/2/2024 | Pending sale | $650,000$156/sqft |
Source: | ||

