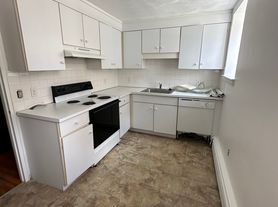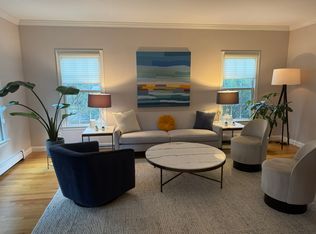Beautifully updated, white brick Colonial situated in a prime Newton location. This property boasts generous, light-filled rooms with a fantastic open floor plan and 4 floors of living space. The inviting foyer leads to an expansive living room + adjoining dining room that flows seamlessly into the kitchen + family room. The main level also includes a sunroom/home office overlooking the lovely level backyard, plus a powder room + walk-in storage space. The second level offers an ensuite primary bedroom with fireplace, built-ins, and a walk-in closet, 3 additional bedrooms, 2 are ensuite, and a family study/ bonus room and full bath. The 3rd floor offers a perfect guest suite or additional home office. The lower level has something for everyone- an oversized game room, laundry, gym space, plus two bonus rooms + a full bath. Top-rated Newton schools and just minutes to the Mass Pike. Convenient to train, bus routes + vibrant Newton Center parks, and restaurants.
House for rent
Accepts Zillow applications
$8,500/mo
642 Centre St, Newton, MA 02458
5beds
6,113sqft
This listing now includes required monthly fees in the total price. Learn more
Single family residence
Available now
Dogs OK
Central air
In unit laundry
Attached garage parking
What's special
White brick colonialLevel backyardGym spaceAdjoining dining roomOpen floor planGuest suiteEnsuite primary bedroom
- 30 days |
- -- |
- -- |
Zillow last checked: 9 hours ago
Listing updated: November 05, 2025 at 11:52am
Travel times
Facts & features
Interior
Bedrooms & bathrooms
- Bedrooms: 5
- Bathrooms: 6
- Full bathrooms: 5
- 1/2 bathrooms: 1
Cooling
- Central Air
Appliances
- Included: Dryer, Washer
- Laundry: In Unit
Features
- Walk In Closet
- Flooring: Hardwood
Interior area
- Total interior livable area: 6,113 sqft
Property
Parking
- Parking features: Attached, Off Street
- Has attached garage: Yes
- Details: Contact manager
Features
- Exterior features: Walk In Closet
Details
- Parcel number: NEWTS72B024L0002
Construction
Type & style
- Home type: SingleFamily
- Property subtype: Single Family Residence
Community & HOA
Location
- Region: Newton
Financial & listing details
- Lease term: 6 Month
Price history
| Date | Event | Price |
|---|---|---|
| 11/5/2025 | Listed for rent | $8,500$1/sqft |
Source: Zillow Rentals | ||
| 9/1/2025 | Listing removed | $2,598,000$425/sqft |
Source: MLS PIN #73378318 | ||
| 7/7/2025 | Price change | $2,598,000-3.6%$425/sqft |
Source: MLS PIN #73378318 | ||
| 5/21/2025 | Listed for sale | $2,695,000+12.3%$441/sqft |
Source: MLS PIN #73378318 | ||
| 5/1/2024 | Listing removed | $2,400,000$393/sqft |
Source: MLS PIN #73214078 | ||

