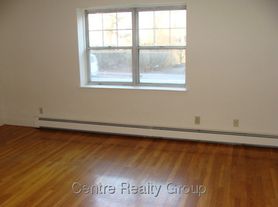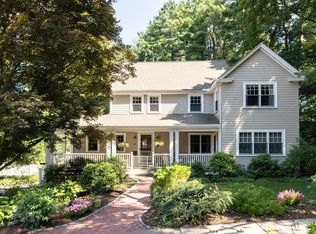Stunningly renovated 5 bed, 5.5 bath Colonial in coveted Newton Highlands location near Crystal Lake, Green Line (D-line), shops, parks & top schools. This spacious home offers 4 finished levels of elegant living with high ceilings, hardwood floors & custom millwork. The open-concept chef's kitchen features quartz counters, Sub-Zero/Wolf appliances, an oversized island, walk-in pantry & flows into a sunny family room with deck access. Formal living room with fireplace, dining room, and office complete the main floor. Four bedrooms upstairs all with en suite baths including a luxurious primary suite with 2 walk-in closets & spa-like bath. Versatile third floor bonus room & a walk-out lower level with 5th bedroom, full bath, rec room & mudroom. 2-car garage, smart home systems, multi-zone HVAC, and landscaped yard complete this exceptional offering. Quick access to Rt 9, I-95, & Mass Pike.
House for rent
$8,800/mo
Fees may apply
642 Centre St #642, Newton, MA 02458
5beds
6,113sqft
Price may not include required fees and charges.
Singlefamily
Available now
-- Pets
Ceiling fan
Closet/cabinets - custom built laundry
3 Parking spaces parking
Natural gas, baseboard, central, fireplace
What's special
Landscaped yardSpa-like bathSunny family roomDeck accessDining roomHardwood floorsWalk-out lower level
- 105 days |
- -- |
- -- |
Travel times
Looking to buy when your lease ends?
Consider a first-time homebuyer savings account designed to grow your down payment with up to a 6% match & 3.83% APY.
Facts & features
Interior
Bedrooms & bathrooms
- Bedrooms: 5
- Bathrooms: 6
- Full bathrooms: 5
- 1/2 bathrooms: 1
Rooms
- Room types: Office
Heating
- Natural Gas, Baseboard, Central, Fireplace
Cooling
- Ceiling Fan
Appliances
- Laundry: Closet/Cabinets - Custom Built, Flooring - Laminate, In Basement, In Building, In Unit, Lighting - Overhead, Shared, Sink, Stone/Granite/Solid Countertops
Features
- Bathroom - 3/4, Bonus Room, Ceiling Fan(s), Closet, Exercise Room, Game Room, Home Office, Lighting - Overhead, Play Room, Recessed Lighting, Sitting Room, Storage, Walk-In Closet(s)
- Flooring: Carpet, Hardwood, Laminate
- Has fireplace: Yes
Interior area
- Total interior livable area: 6,113 sqft
Property
Parking
- Total spaces: 3
- Parking features: Covered
- Details: Contact manager
Features
- Exterior features: Bathroom - 3/4, Bay/Bow/Box, Bike Path, Bonus Room, Ceiling Fan(s), Closet, Closet/Cabinets - Custom Built, Exercise Room, Fenced Yard, Flooring - Laminate, Flooring: Laminate, Game Room, Garbage included in rent, Golf, Heating system: Baseboard, Heating system: Central, Heating: Gas, Highway Access, Home Office, House of Worship, In Basement, In Building, Lighting - Overhead, Living Room, Master Bedroom, Medical Facility, Occupancy Only included in rent, Park, Pets - Yes w/ Restrictions, Play Room, Private School, Public School, Public Transportation, Recessed Lighting, Shopping, Sink, Sitting Room, Skylight, Stone/Granite/Solid Countertops, Storage, T-Station, Tennis Court(s), University, Walk-In Closet(s), Walk/Jog Trails
- Fencing: Fenced Yard
Lot
- Features: Near Public Transit
Construction
Type & style
- Home type: SingleFamily
- Property subtype: SingleFamily
Utilities & green energy
- Utilities for property: Garbage
Community & HOA
Community
- Features: Tennis Court(s)
HOA
- Amenities included: Tennis Court(s)
Location
- Region: Newton
Financial & listing details
- Lease term: Term of Rental(9-12)
Price history
| Date | Event | Price |
|---|---|---|
| 10/2/2025 | Price change | $8,800-10.2%$1/sqft |
Source: MLS PIN #73396009 | ||
| 7/7/2025 | Price change | $9,800-6.7%$2/sqft |
Source: MLS PIN #73396009 | ||
| 6/25/2025 | Listed for rent | $10,500$2/sqft |
Source: MLS PIN #73396009 | ||

