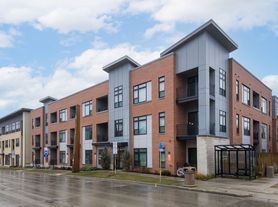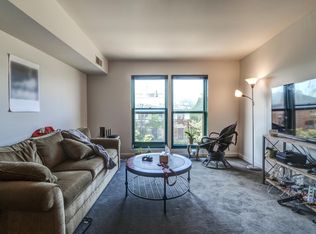Welcome to this charming 4-bedroom home located in the heart of Madison, WI. This property boasts a single, well-appointed bathroom and a host of desirable amenities. Enjoy the changing seasons from the comfort of your four-season porch, a perfect spot for relaxation or entertaining. Kitchen is equipped with sleek stainless-steel appliances making meal prep a breeze. The fenced-in backyard offers a private outdoor space for recreation. The house also includes a garage, providing secure parking or additional storage space. As an added convenience, this home comes with free laundry facilities. This home offers easy access to everything Madison has to offer- grocery stores, coffee shops, hospitals, and bus routes are just minutes away Tenants responsible for all utilities. Experience the perfect blend of comfort and convenience in this Madison gem.
Contact us today for a showing!
House for rent
$2,400/mo
Fees may apply
642 Cedar St, Madison, WI 53715
4beds
--sqft
Price may not include required fees and charges. Learn more|
Single family residence
Available now
Cats, small dogs OK
In unit laundry
Attached garage parking
What's special
Free laundry facilitiesFour-season porchSingle well-appointed bathroom
- 23 days |
- -- |
- -- |
Zillow last checked: 9 hours ago
Listing updated: February 03, 2026 at 09:19pm
Travel times
Looking to buy when your lease ends?
Consider a first-time homebuyer savings account designed to grow your down payment with up to a 6% match & a competitive APY.
Facts & features
Interior
Bedrooms & bathrooms
- Bedrooms: 4
- Bathrooms: 1
- Full bathrooms: 1
Appliances
- Included: Dryer, Refrigerator, Washer
- Laundry: In Unit, Shared
Property
Parking
- Parking features: Attached
- Has attached garage: Yes
- Details: Contact manager
Features
- Patio & porch: Porch
- Exterior features: Fenced in Backyard, No Utilities included in rent, Oven/Stove
Details
- Parcel number: 070926404165
Construction
Type & style
- Home type: SingleFamily
- Property subtype: Single Family Residence
Community & HOA
Location
- Region: Madison
Financial & listing details
- Lease term: Contact For Details
Price history
| Date | Event | Price |
|---|---|---|
| 1/23/2026 | Listed for rent | $2,400 |
Source: Zillow Rentals Report a problem | ||
| 5/7/2025 | Sold | $264,000+5.6% |
Source: | ||
| 4/9/2025 | Pending sale | $250,000 |
Source: | ||
| 4/3/2025 | Listed for sale | $250,000 |
Source: | ||
Neighborhood: Bay Creek
Nearby schools
GreatSchools rating
- NAFranklin Elementary SchoolGrades: PK-2Distance: 0.4 mi
- 8/10Hamilton Middle SchoolGrades: 6-8Distance: 3.3 mi
- 9/10West High SchoolGrades: 9-12Distance: 2 mi

