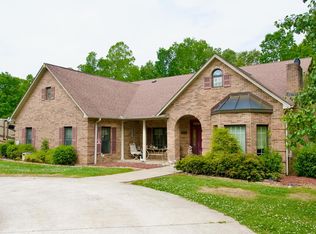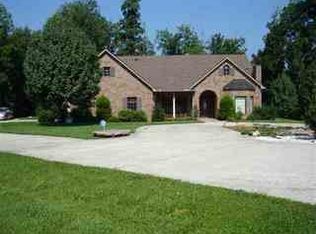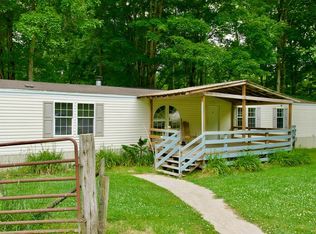Don't miss this custom home with room to roam! Bring the whole family to beautiful Overton Co. This home and acreage is convenient to HWY 111 for a quick trip into town for shopping in Livingston or a quick commute to Cookeville. You are within minutes to multiple marinas and campgrounds on Dale Hollow Lake. Picture yourself relaxing by the exterior wood burning fireplace or enjoying the bed swing on the wrap around covered porch with a glass of lemonade. Inside you'll find an open floorplan with gleaming hardwood floors, a gas fireplace, and a kitchen fit for a chef. The 2 large bedrooms on the main level offer lots of closet space, and the master suite has it's own large ensuite bath with both a soaker tub and walk in tile shower. Continue downstairs for another apartment-like set up featuring a closeted room, additional full kitchen, laundry room, and family room.
This property is off market, which means it's not currently listed for sale or rent on Zillow. This may be different from what's available on other websites or public sources.


