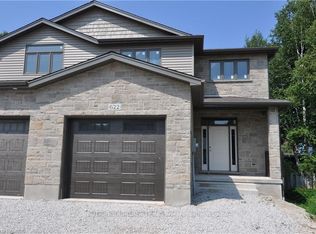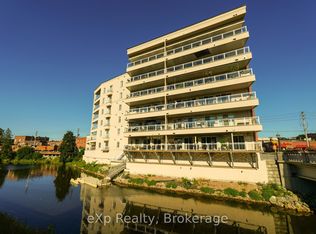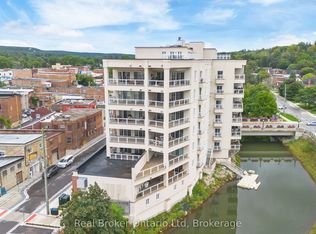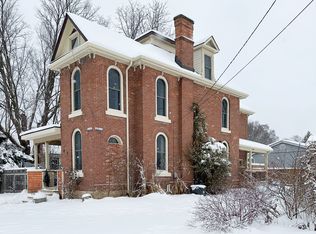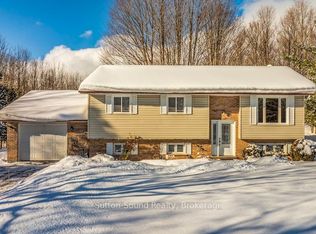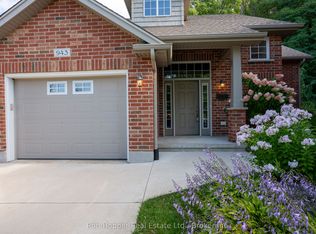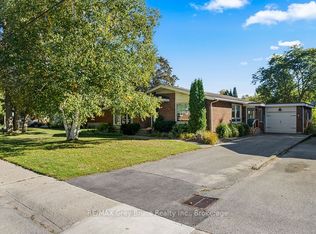642 8th St W, Owen Sound, ON N4K 3M1
What's special
- 387 days |
- 3 |
- 0 |
Zillow last checked: 8 hours ago
Listing updated: September 24, 2025 at 04:11am
SUTTON-SOUND REALTY INC. Brokerage (Owen Sound)
Facts & features
Interior
Bedrooms & bathrooms
- Bedrooms: 4
- Bathrooms: 4
Primary bedroom
- Level: Second
- Dimensions: 4.11 x 4.07
Bedroom 2
- Level: Second
- Dimensions: 3.61 x 3.25
Bedroom 3
- Level: Second
- Dimensions: 3.61 x 3.23
Bedroom 4
- Level: Lower
- Dimensions: 3.55 x 3.02
Bathroom
- Level: Second
- Dimensions: 3.14 x 2.36
Bathroom
- Level: Lower
- Dimensions: 3.02 x 1.52
Bathroom
- Level: Second
- Dimensions: 2.67 x 1.73
Other
- Level: Lower
- Dimensions: 3.01 x 1.3
Dining room
- Level: Main
- Dimensions: 3.23 x 2.94
Family room
- Level: Lower
- Dimensions: 5.18 x 3.81
Foyer
- Level: Main
- Dimensions: 3.02 x 2.36
Kitchen
- Level: Main
- Dimensions: 3.27 x 3.05
Laundry
- Level: Second
- Dimensions: 2.47 x 1.82
Living room
- Level: Main
- Dimensions: 5.32 x 3.99
Other
- Level: Main
- Dimensions: 1.8 x 1.52
Utility room
- Level: Lower
- Dimensions: 2.68 x 2.26
Heating
- Forced Air, Gas
Cooling
- Central Air
Appliances
- Included: Instant Hot Water
Features
- Basement: Finished,Full
- Has fireplace: Yes
Interior area
- Living area range: 1500-2000 null
Property
Parking
- Total spaces: 2
- Parking features: Private
- Has garage: Yes
Features
- Stories: 2
- Patio & porch: Deck, Porch
- Pool features: None
- Waterfront features: None
Lot
- Size: 2,940 Square Feet
- Features: Hospital
- Topography: Flat
Details
- Parcel number: 370770808
- Other equipment: Air Exchanger
Construction
Type & style
- Home type: SingleFamily
- Property subtype: Single Family Residence
- Attached to another structure: Yes
Materials
- Stone, Vinyl Siding
- Foundation: Poured Concrete
- Roof: Asphalt Shingle
Condition
- New Construction
- New construction: Yes
Utilities & green energy
- Sewer: Sewer
Community & HOA
Community
- Security: Carbon Monoxide Detector(s), Smoke Detector(s)
Location
- Region: Owen Sound
Financial & listing details
- Tax assessed value: C$269,000
- Annual tax amount: C$5,300
- Date on market: 11/27/2024
By pressing Contact Agent, you agree that the real estate professional identified above may call/text you about your search, which may involve use of automated means and pre-recorded/artificial voices. You don't need to consent as a condition of buying any property, goods, or services. Message/data rates may apply. You also agree to our Terms of Use. Zillow does not endorse any real estate professionals. We may share information about your recent and future site activity with your agent to help them understand what you're looking for in a home.
Price history
Price history
Price history is unavailable.
Public tax history
Public tax history
Tax history is unavailable.Climate risks
Neighborhood: Downtown
Nearby schools
GreatSchools rating
No schools nearby
We couldn't find any schools near this home.
- Loading
