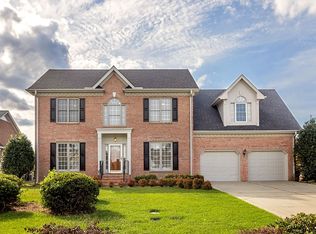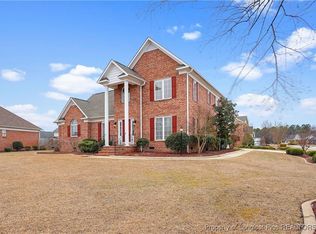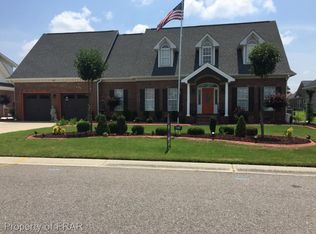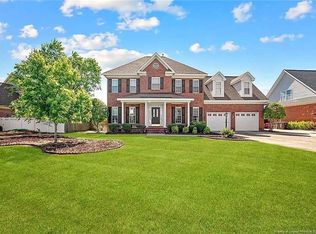Wow! Gorgeous 3 Bedrooms and 2.5 Baths Brick ranch with a 288 Sq ft unfinished bonus room, formal dining room Large kitchen with breakfast area and a pantry. Large great room with gas fireplace. Split bedrooms plan and Large master bedroom and large master suite with a large walk in closet, separate shower. Wood floors throughout the home. Tile floors in the baths and double vanity in the master brdroom. Nice large back yard. Close to Hwy 295, I95, shopping, schools and Ft Bragg. Great schools and Lovely neighborhood. A must see!
This property is off market, which means it's not currently listed for sale or rent on Zillow. This may be different from what's available on other websites or public sources.



