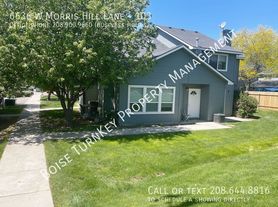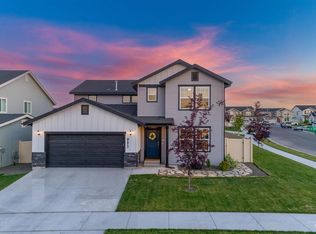Welcome to 6419 W. Daytona Drive, a charming and thoughtfully upgraded 4-bedroom, 2 -bath residence offering approximately 1,675 square feet of comfortable living. Nestled on a verdant, tree-lined lot with generous shade, this home strikes the perfect balance between cozy ambiance and modern convenience.
Step inside and be greeted by a warm, wood-burning fireplace in the main living area ideal for quiet reading evenings or gathering with friends. Two of the bathrooms have been completely reimagined, with fresh tile, fixtures, paint, and refined finishes. The kitchen and utility spaces come fully equipped with high-quality appliances: fridge, stove, microwave, dishwasher, freezer, and the washer/dryer making day-to-day living effortless.
Sunlight streams through windows that open to two lovely wood decks. One deck is accessed from the master bedroom for a private retreat, and the other is just off the central living space perfect for morning coffee, al fresco dinners, or quiet relaxation.
Parking is never an issue: the property offers a one-car garage, a covered carport, and additional on-street parking. The front and back yard showcase healthy grass and mature trees, creating serene outdoor spaces that invite gardening, play, or quiet reflection.
This home is offered with the option to be furnished or unfurnished, giving you flexibility to make it your own. Smoking is not permitted indoors, ensuring a fresh, clean environment.
If you're looking for a home that combines character, upgrades, and modern ease in a great Boise setting, this is the one
Tenant is responsible for all utilities, including electricity, gas, water, sewer, trash, and internet/cable services. No smoking allowed.
House for rent
Accepts Zillow applications
$2,750/mo
6419 W Daytona Dr, Boise, ID 83709
4beds
1,675sqft
Price may not include required fees and charges.
Single family residence
Available Thu Jan 1 2026
Dogs OK
Central air
In unit laundry
Attached garage parking
Forced air
What's special
Warm wood-burning fireplaceOne-car garageCovered carportLovely wood decksPrivate retreatVerdant tree-lined lotSunlight streams through windows
- 20 days |
- -- |
- -- |
Travel times
Facts & features
Interior
Bedrooms & bathrooms
- Bedrooms: 4
- Bathrooms: 3
- Full bathrooms: 2
- 1/2 bathrooms: 1
Heating
- Forced Air
Cooling
- Central Air
Appliances
- Included: Dishwasher, Dryer, Freezer, Microwave, Oven, Refrigerator, Washer
- Laundry: In Unit
Features
- Flooring: Hardwood, Tile
- Furnished: Yes
Interior area
- Total interior livable area: 1,675 sqft
Property
Parking
- Parking features: Attached, Detached, Off Street
- Has attached garage: Yes
- Details: Contact manager
Features
- Exterior features: Bicycle storage, Cable not included in rent, Electricity not included in rent, Garbage not included in rent, Gas not included in rent, Heating system: Forced Air, Internet not included in rent, No Utilities included in rent, Sewage not included in rent, Water not included in rent
Details
- Parcel number: R2919020420
Construction
Type & style
- Home type: SingleFamily
- Property subtype: Single Family Residence
Community & HOA
Location
- Region: Boise
Financial & listing details
- Lease term: 1 Year
Price history
| Date | Event | Price |
|---|---|---|
| 10/10/2025 | Listed for rent | $2,750$2/sqft |
Source: Zillow Rentals | ||
| 8/30/2024 | Sold | -- |
Source: | ||
| 8/22/2024 | Pending sale | $350,000$209/sqft |
Source: | ||
| 8/19/2024 | Listed for sale | $350,000+250%$209/sqft |
Source: | ||
| 9/1/2009 | Sold | -- |
Source: | ||

