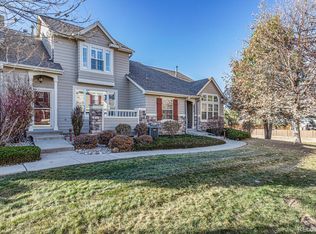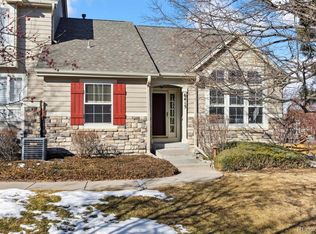Great townhome in Highlands Ranch with easy access to highway, shopping & dining. Youâll love sitting on the front porch enjoying the peaceful Settlers Village community with adjacent open space trails or getting cozy by the double sided fireplace between the living room and dining. This unit is light and bright and features a Large Bedroom and 3/4 bathroom on the main level. Main level laminate wood floors, Upstairs has newer comfy carpet and a Large Loft and another Large Bedroom with 5 piece bathroom and walk-in closet. AC & ceiling fans in bedrooms keep a perfect temperature inside. New hot water heater, utility sink in the basement. New tile in bathroom floor on the main. Well cared for home with access to all 4 HR Recreation Centers. HOA takes great care of the landscaping & exterior of the homes. Property also has a newer roof.
This property is off market, which means it's not currently listed for sale or rent on Zillow. This may be different from what's available on other websites or public sources.

